1228 Rue des Bassins, Montréal (Le Sud-Ouest), QC H3C0W8 $495,000

Frontage
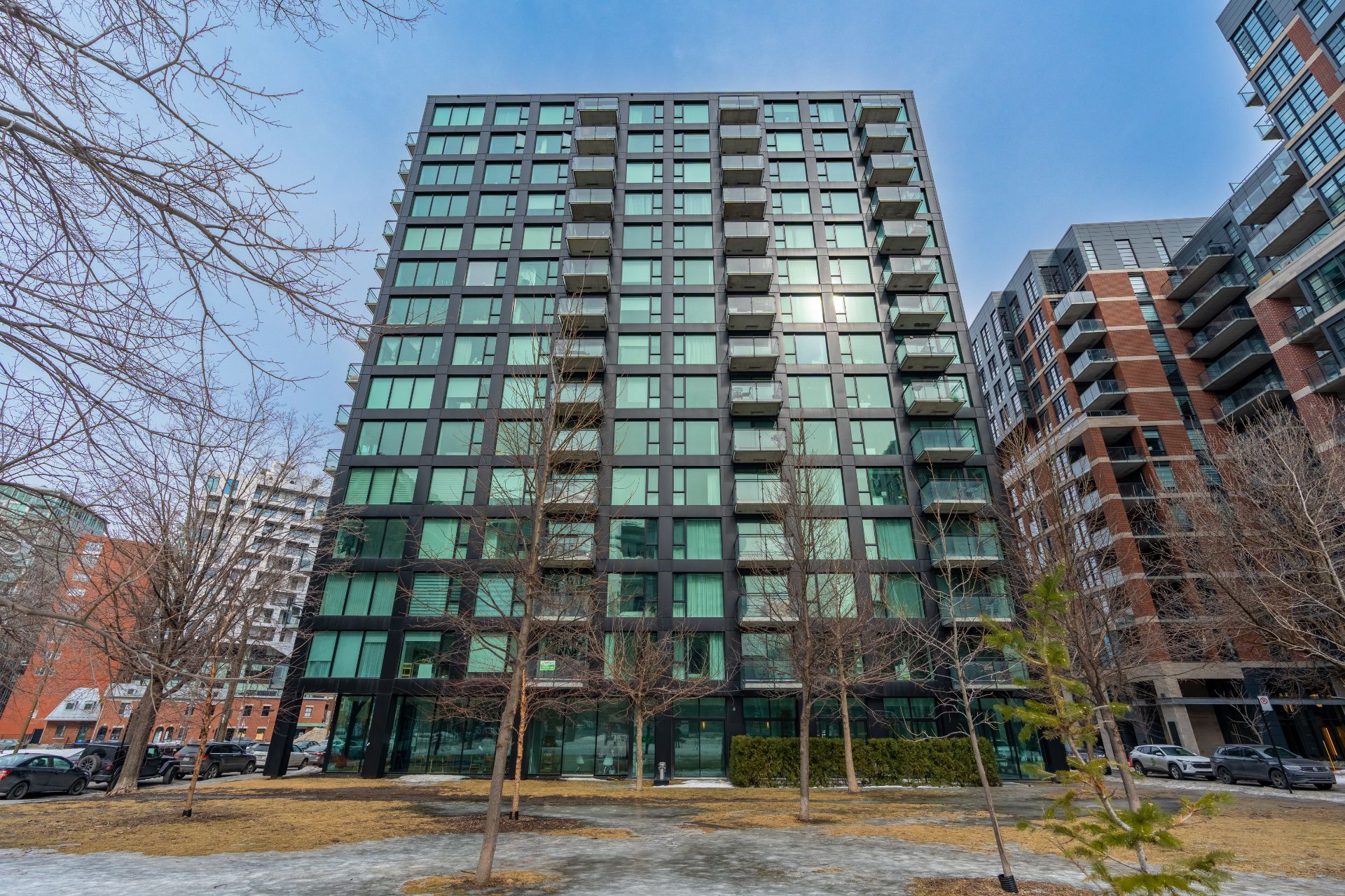
Frontage
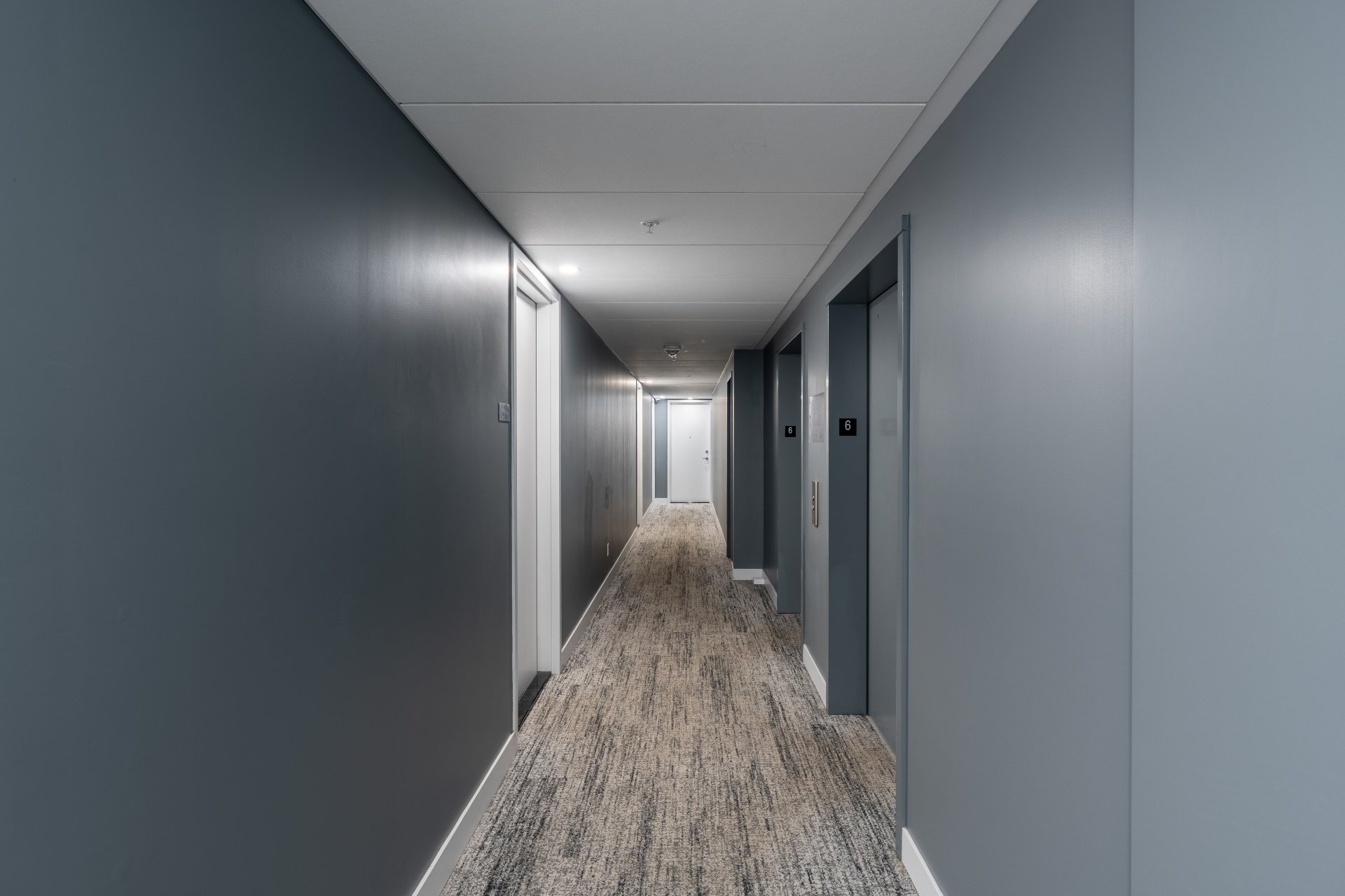
Corridor
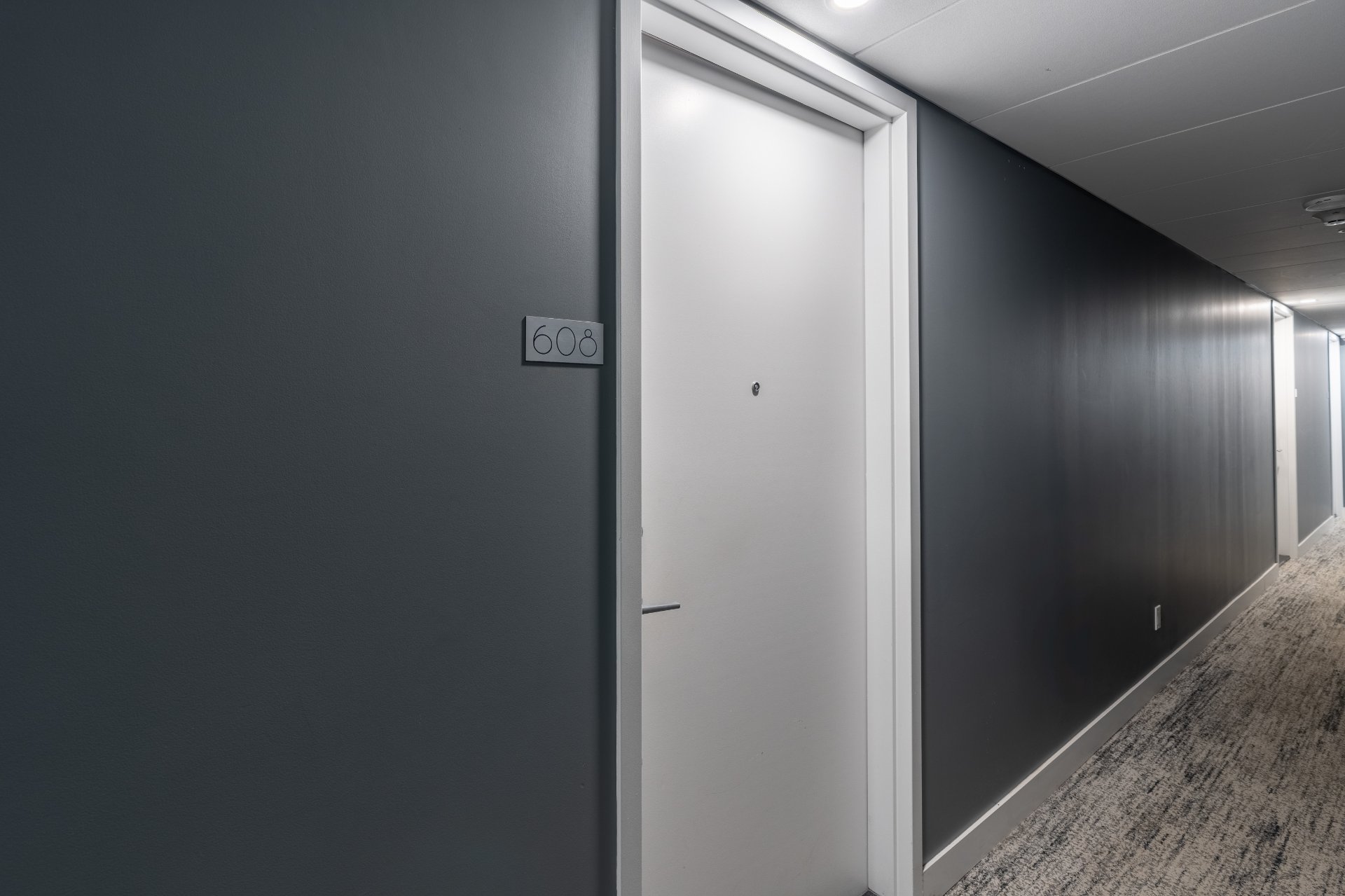
Corridor
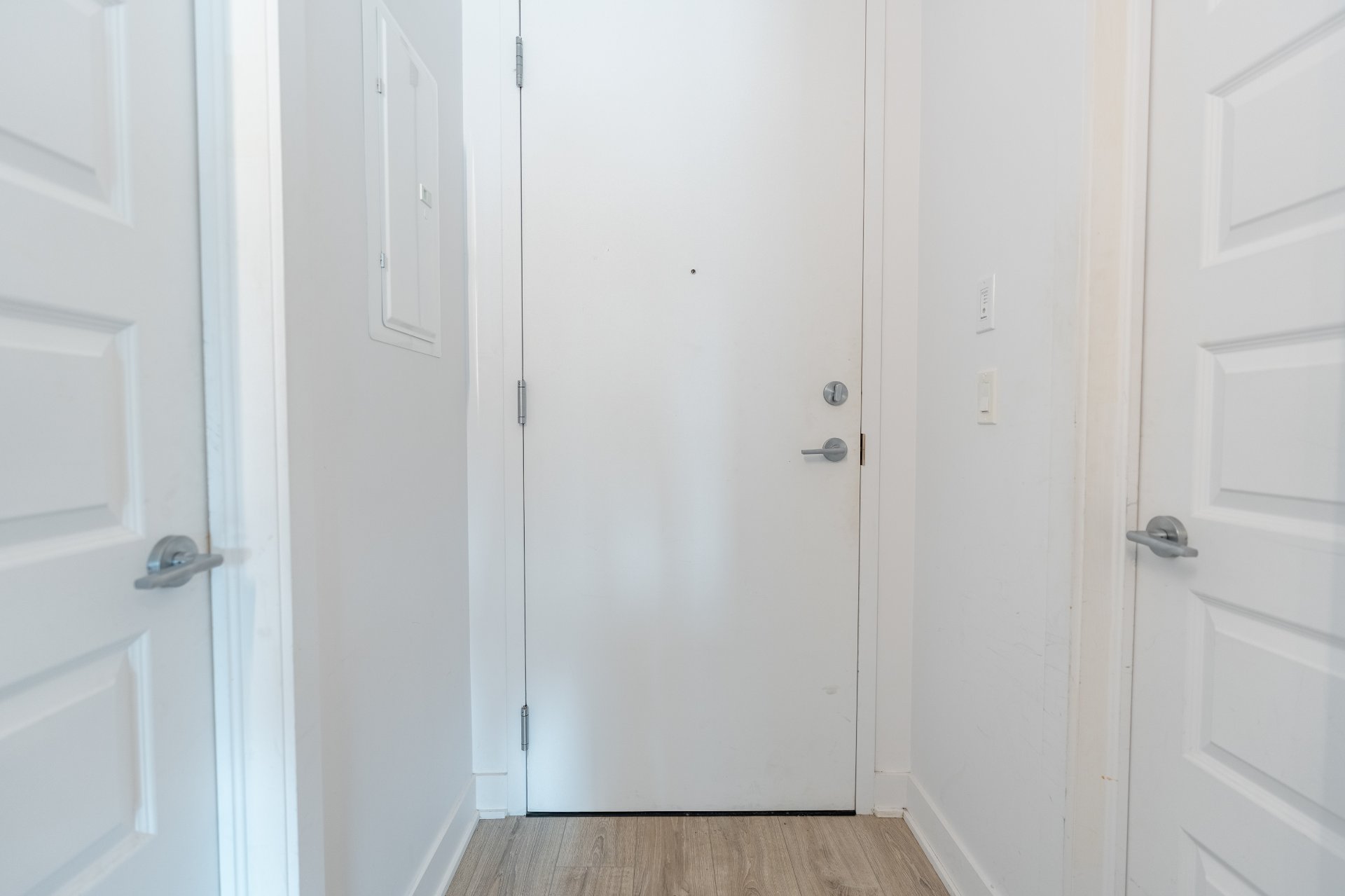
Hallway

Hallway
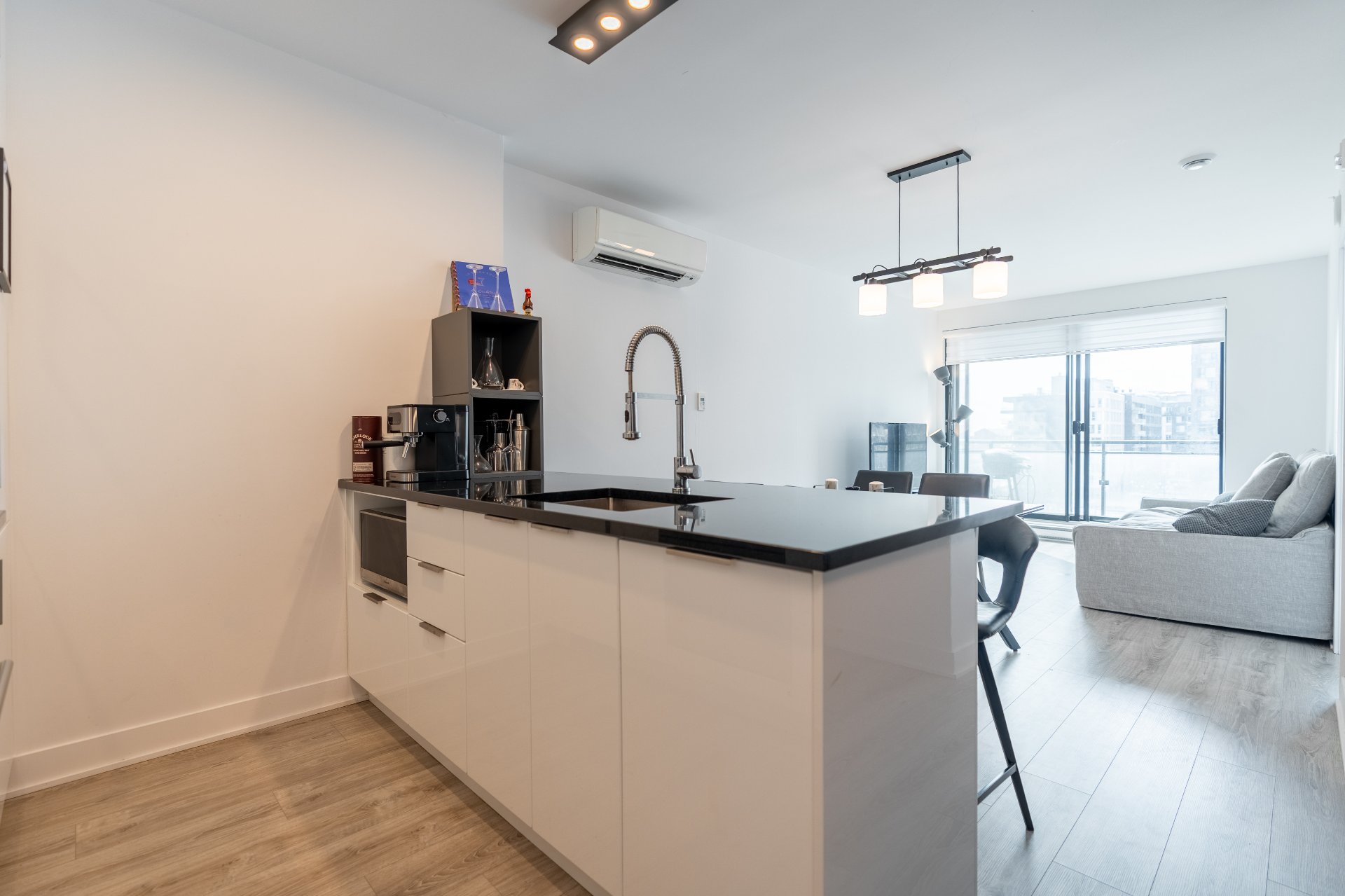
Kitchen
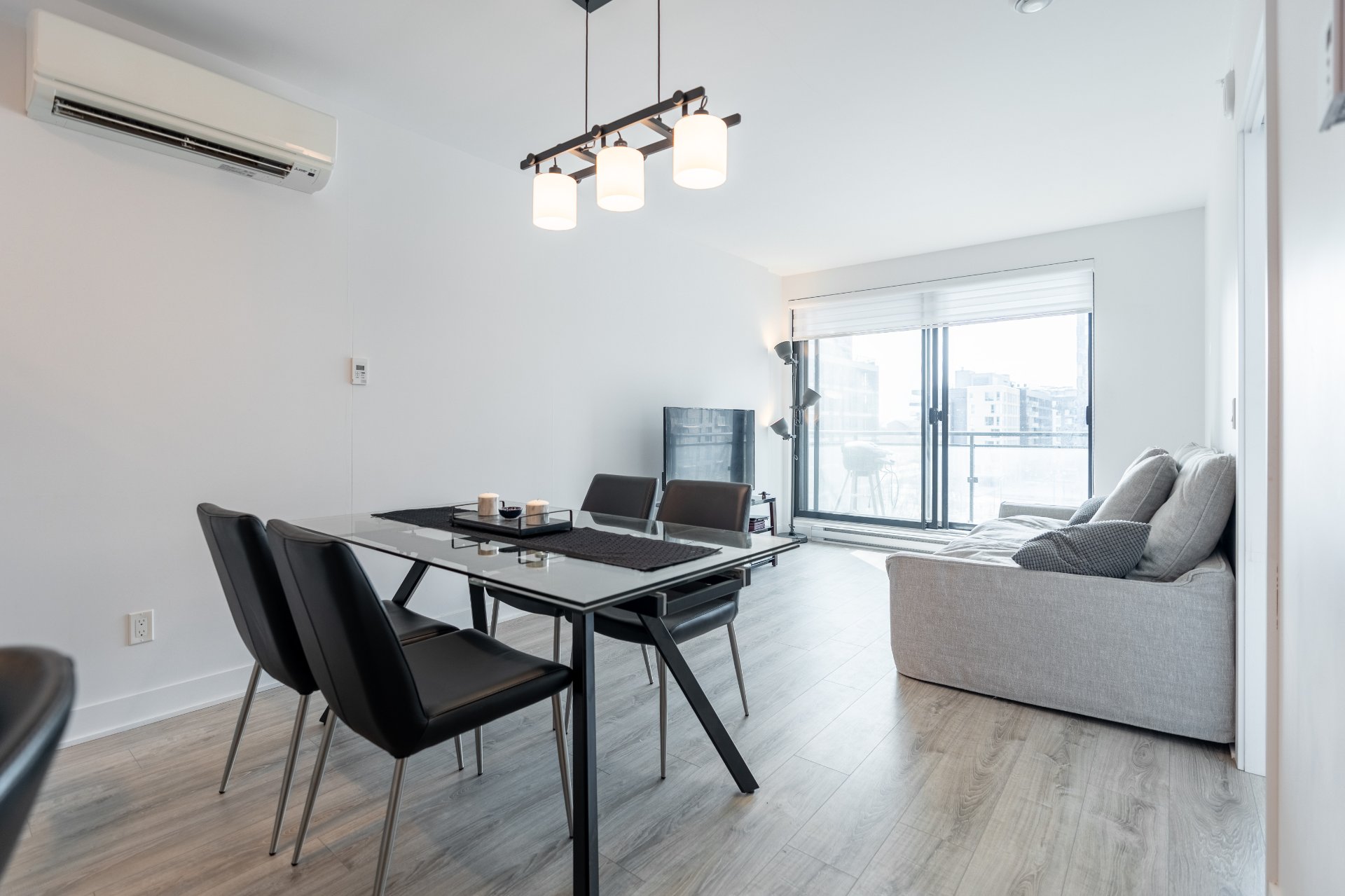
Dining room
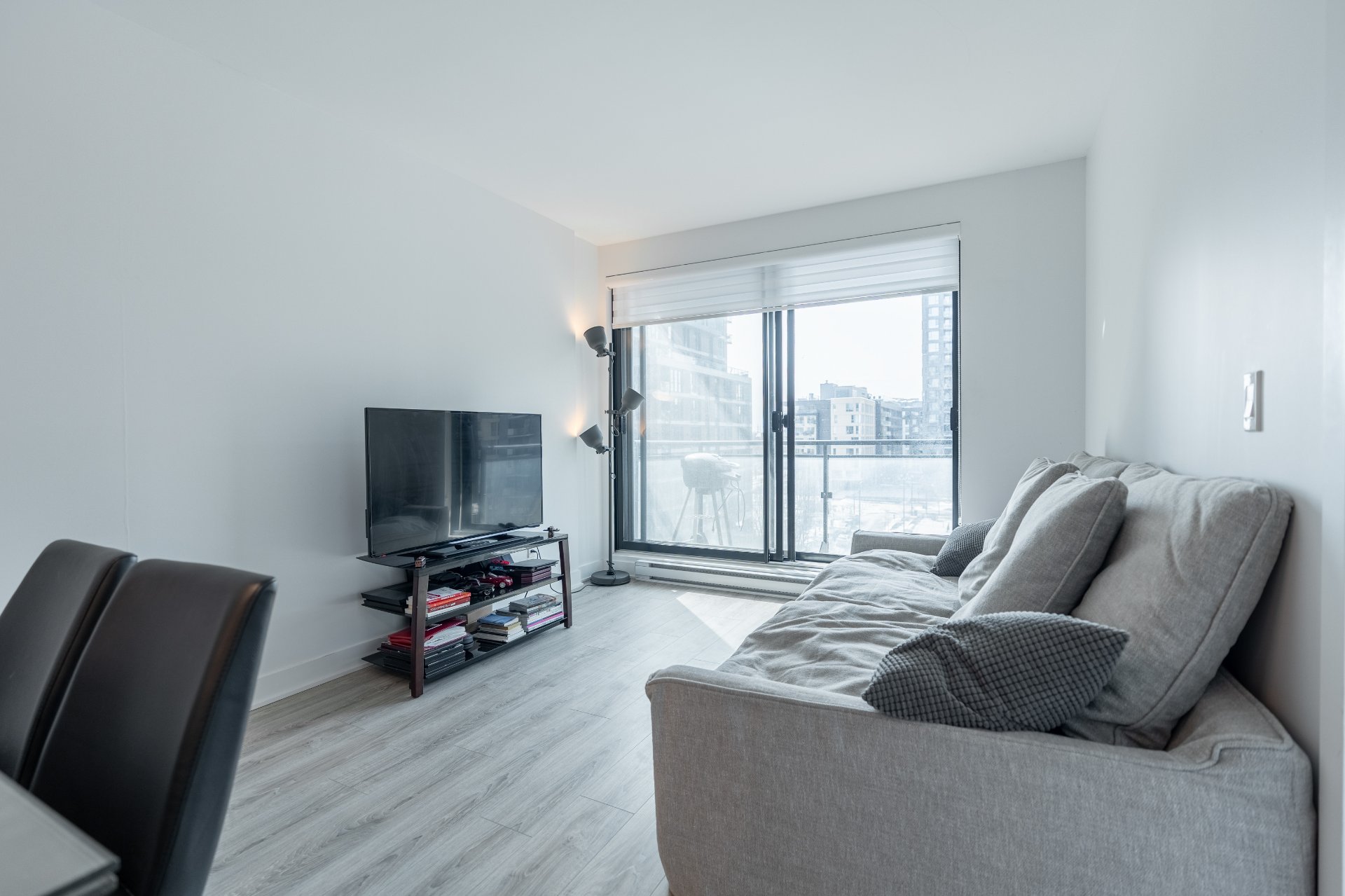
Living room
|
|
Description
Superb and big 3 1/2 condo with a spacious boudoir on the 6th floor of the prestigious W Phase 5 in Griffintown, located near the Lachine Canal, Old Port, parks, public transportation, and all essential services. It features one bedroom, a large den, wall-mounted A/C, an air exchanger, a balcony, an indoor parking space, and much more. A must-see!
This spacious 3 1/2 unit will charm you with its
contemporary decor and ideal location, offering an
exceptional urban living environment.
On the 6th floor:
-The entrance hall features a practical closet.
-A superb open-concept living room, dining room, and
kitchen combine to create a bright and welcoming
environment.
-The dining room is perfect for entertaining your guests in
a convivial setting.
-The modern kitchen is fully equipped with a refrigerator,
stove, and dishwasher, combining functionality and design.
-The bedroom offers a relaxing and intimate space.
-The bathroom features a glass-enclosed shower, a walk-in
bathtub, washing area, and practical storage.
-The spacious den offers additional space, ideal for your
moments of relaxation.
Notwithstanding the requirement of Law 96 on the official
and common language of Quebec, stipulating that the
documents of a real estate transaction must be written in
French, the seller agrees to receive promises to purchase
written in English, but reserves the right to respond in
French in accordance with the law.
contemporary decor and ideal location, offering an
exceptional urban living environment.
On the 6th floor:
-The entrance hall features a practical closet.
-A superb open-concept living room, dining room, and
kitchen combine to create a bright and welcoming
environment.
-The dining room is perfect for entertaining your guests in
a convivial setting.
-The modern kitchen is fully equipped with a refrigerator,
stove, and dishwasher, combining functionality and design.
-The bedroom offers a relaxing and intimate space.
-The bathroom features a glass-enclosed shower, a walk-in
bathtub, washing area, and practical storage.
-The spacious den offers additional space, ideal for your
moments of relaxation.
Notwithstanding the requirement of Law 96 on the official
and common language of Quebec, stipulating that the
documents of a real estate transaction must be written in
French, the seller agrees to receive promises to purchase
written in English, but reserves the right to respond in
French in accordance with the law.
Inclusions: Light fixtures, curtain rods, blinds and curtains, dishwasher, refrigerator, stove, washer, dryer, wall-mounted air conditioning, air exchanger. Everything is functional but provided without any guarantee of quality.
Exclusions : N/A
| BUILDING | |
|---|---|
| Type | Apartment |
| Style | Detached |
| Dimensions | 0x0 |
| Lot Size | 0 |
| EXPENSES | |
|---|---|
| Co-ownership fees | $ 4008 / year |
| Municipal Taxes (2025) | $ 2948 / year |
| School taxes (2024) | $ 353 / year |
|
ROOM DETAILS |
|||
|---|---|---|---|
| Room | Dimensions | Level | Flooring |
| Hallway | 4.5 x 4 P | AU | Floating floor |
| Living room | 10.1 x 9 P | AU | Floating floor |
| Dining room | 10.1 x 9.2 P | AU | Floating floor |
| Kitchen | 8.3 x 8 P | AU | Floating floor |
| Primary bedroom | 11.9 x 8.9 P | AU | Floating floor |
| Bathroom | 8.2 x 7.7 P | AU | Ceramic tiles |
| Den | 9.2 x 7.10 P | AU | Floating floor |
|
CHARACTERISTICS |
|
|---|---|
| Available services | Balcony/terrace, Common areas, Exercise room, Garbage chute, Indoor pool |
| Heating energy | Electricity |
| Easy access | Elevator |
| Parking | Garage |
| Garage | Heated |
| Sewage system | Municipal sewer |
| Water supply | Municipality |
| Zoning | Residential |
| Equipment available | Ventilation system, Wall-mounted air conditioning |