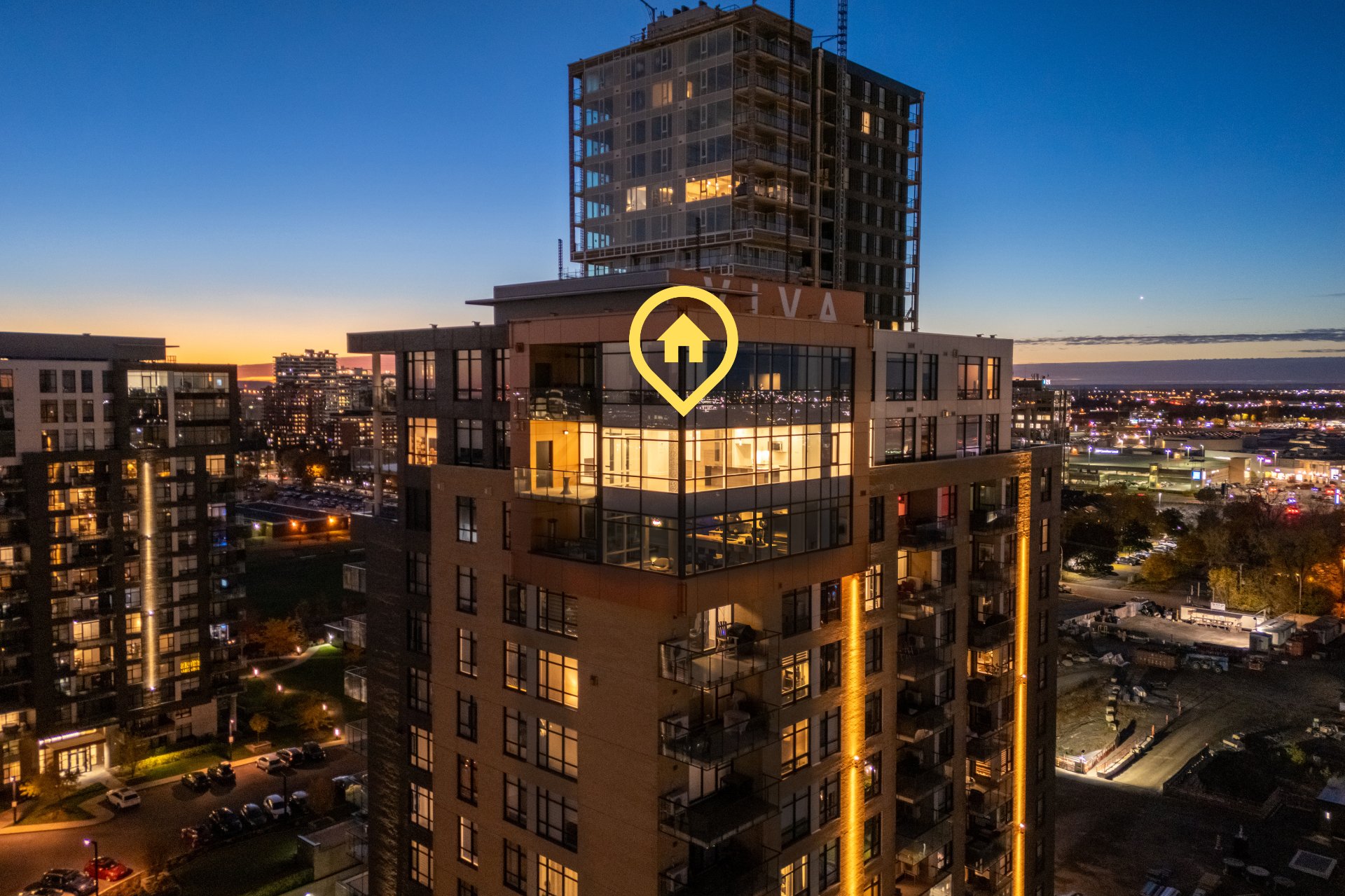2825 Av. du Cosmodôme, Laval (Chomedey), QC H7T0N3 $899,000

Aerial photo

Aerial photo

Aerial photo

Aerial photo

Aerial photo

Aerial photo

Overall View

Overall View

Living room
|
|
Description
Luxury condo *Penthouse* on the 14th floor *Viva Phase 4 Project* with ideal location located in the heart of Laval near Hwy. 15, 440, Centropolis, Cineplex Laval, Carrefour Laval and all necessary services. This magnificent unit includes 2 bedrooms, 2 bathrooms, a beautiful open space, central air conditioning, a large balcony, 2 indoor parking spaces, a storage space and much more. Who's lucky?
This prestigious unit will charm you with its abundance of
natural light and its prime location. It combines comfort
and modernity.
On the 14th floor:
-A magnificent open space brings together the living room,
the dining room and the kitchen. This space overflows with
natural light through its glass walls offering you a
breathtaking view of the city.
-The living room is distinguished by its elegant gas
fireplace, creating a warm atmosphere.
-The dining room is perfect for welcoming your guests in a
friendly setting.
-The kitchen, meanwhile, is equipped with a central island,
a microwave with hood, and offers generous storage capacity
with its many cabinets.
-The master bedroom is spacious with a walk-in closet and
adjoining bathroom. It has a glass shower and practical
storage.
-The 2nd bedroom is a good size.
-The additional bathroom is also equipped with a glass
shower and storage.
You can enjoy a gym on the ground floor of the building.
Notwithstanding the requirement of Law 96 on the official
and common language of Quebec, stipulating that the
documents of a real estate transaction must be written in
French, the seller agrees to receive promises to purchase
written in English, but reserves the right to respond in
French in accordance with the law.
natural light and its prime location. It combines comfort
and modernity.
On the 14th floor:
-A magnificent open space brings together the living room,
the dining room and the kitchen. This space overflows with
natural light through its glass walls offering you a
breathtaking view of the city.
-The living room is distinguished by its elegant gas
fireplace, creating a warm atmosphere.
-The dining room is perfect for welcoming your guests in a
friendly setting.
-The kitchen, meanwhile, is equipped with a central island,
a microwave with hood, and offers generous storage capacity
with its many cabinets.
-The master bedroom is spacious with a walk-in closet and
adjoining bathroom. It has a glass shower and practical
storage.
-The 2nd bedroom is a good size.
-The additional bathroom is also equipped with a glass
shower and storage.
You can enjoy a gym on the ground floor of the building.
Notwithstanding the requirement of Law 96 on the official
and common language of Quebec, stipulating that the
documents of a real estate transaction must be written in
French, the seller agrees to receive promises to purchase
written in English, but reserves the right to respond in
French in accordance with the law.
Inclusions: Microwave hood, electric blinds. Everything is functional but given without guarantee of quality.
Exclusions : N/A
| BUILDING | |
|---|---|
| Type | Apartment |
| Style | Detached |
| Dimensions | 0x0 |
| Lot Size | 0 |
| EXPENSES | |
|---|---|
| Co-ownership fees | $ 9852 / year |
| Municipal Taxes (2024) | $ 6110 / year |
| School taxes (2024) | $ 704 / year |
|
ROOM DETAILS |
|||
|---|---|---|---|
| Room | Dimensions | Level | Flooring |
| Hallway | 6 x 5.1 P | AU | Ceramic tiles |
| Living room | 18.3 x 18.2 P | AU | Wood |
| Dining room | 20 x 14 P | AU | Wood |
| Kitchen | 12.9 x 9.3 P | AU | Ceramic tiles |
| Primary bedroom | 14 x 12.1 P | AU | Wood |
| Bathroom | 8.10 x 7.9 P | AU | Ceramic tiles |
| Walk-in closet | 6.1 x 5.8 P | AU | Ceramic tiles |
| Bedroom | 10.10 x 10 P | AU | Wood |
| Bathroom | 8.7 x 6.2 P | AU | Ceramic tiles |
|
CHARACTERISTICS |
|
|---|---|
| Heating system | Air circulation |
| Water supply | Municipality |
| Heating energy | Electricity |
| Equipment available | Entry phone, Ventilation system, Electric garage door, Central air conditioning |
| Easy access | Elevator |
| Hearth stove | Gaz fireplace |
| Garage | Heated, Fitted |
| Proximity | Highway, Park - green area, Elementary school, High school, Public transport, University, Bicycle path, Daycare centre |
| Bathroom / Washroom | Adjoining to primary bedroom |
| Available services | Exercise room, Garbage chute |
| Parking | Garage |
| Sewage system | Municipal sewer |
| Zoning | Residential |