32 Place de Grandpré, Lorraine, QC J6Z3A8 $445,000
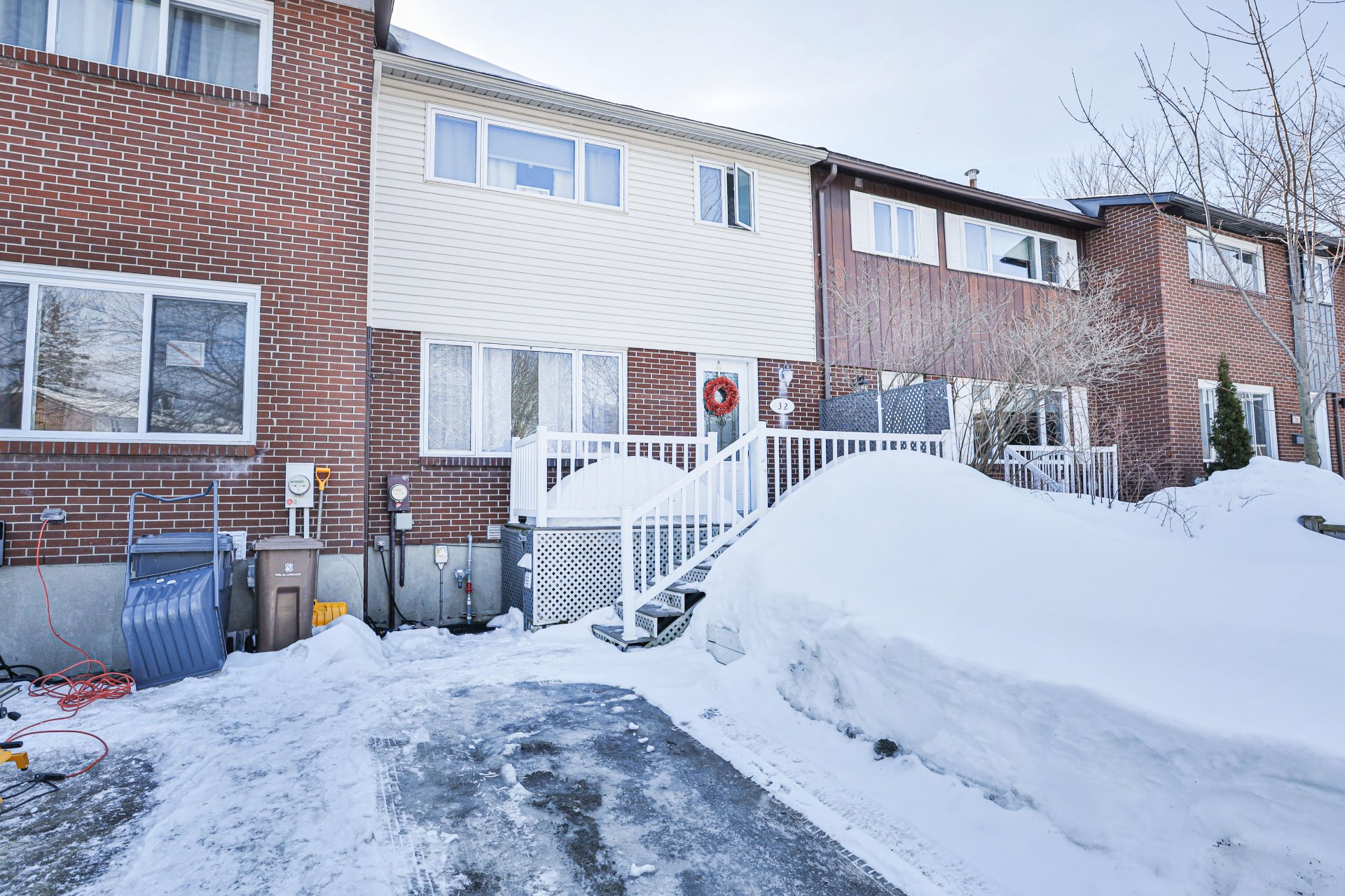
Frontage
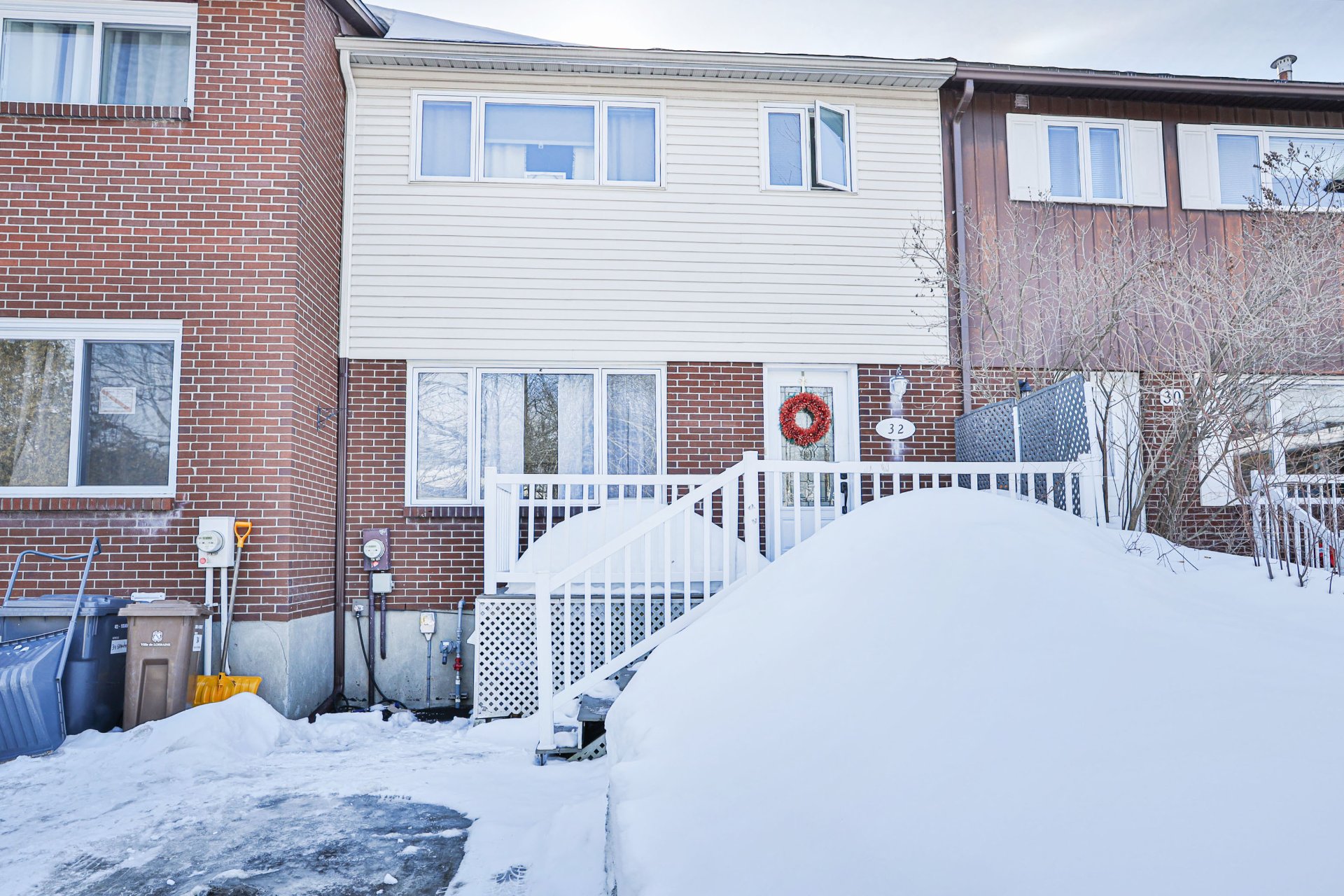
Frontage
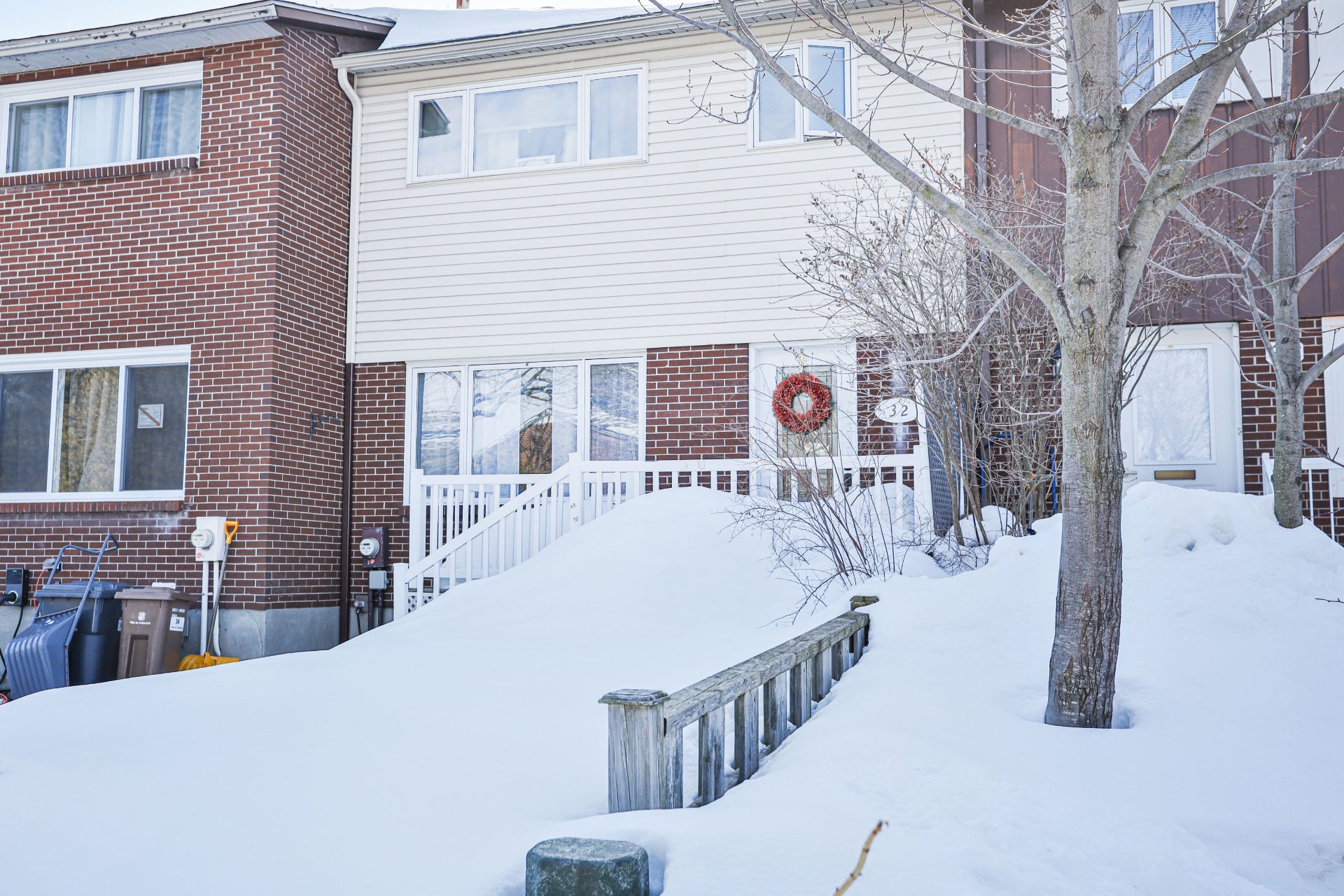
Frontage
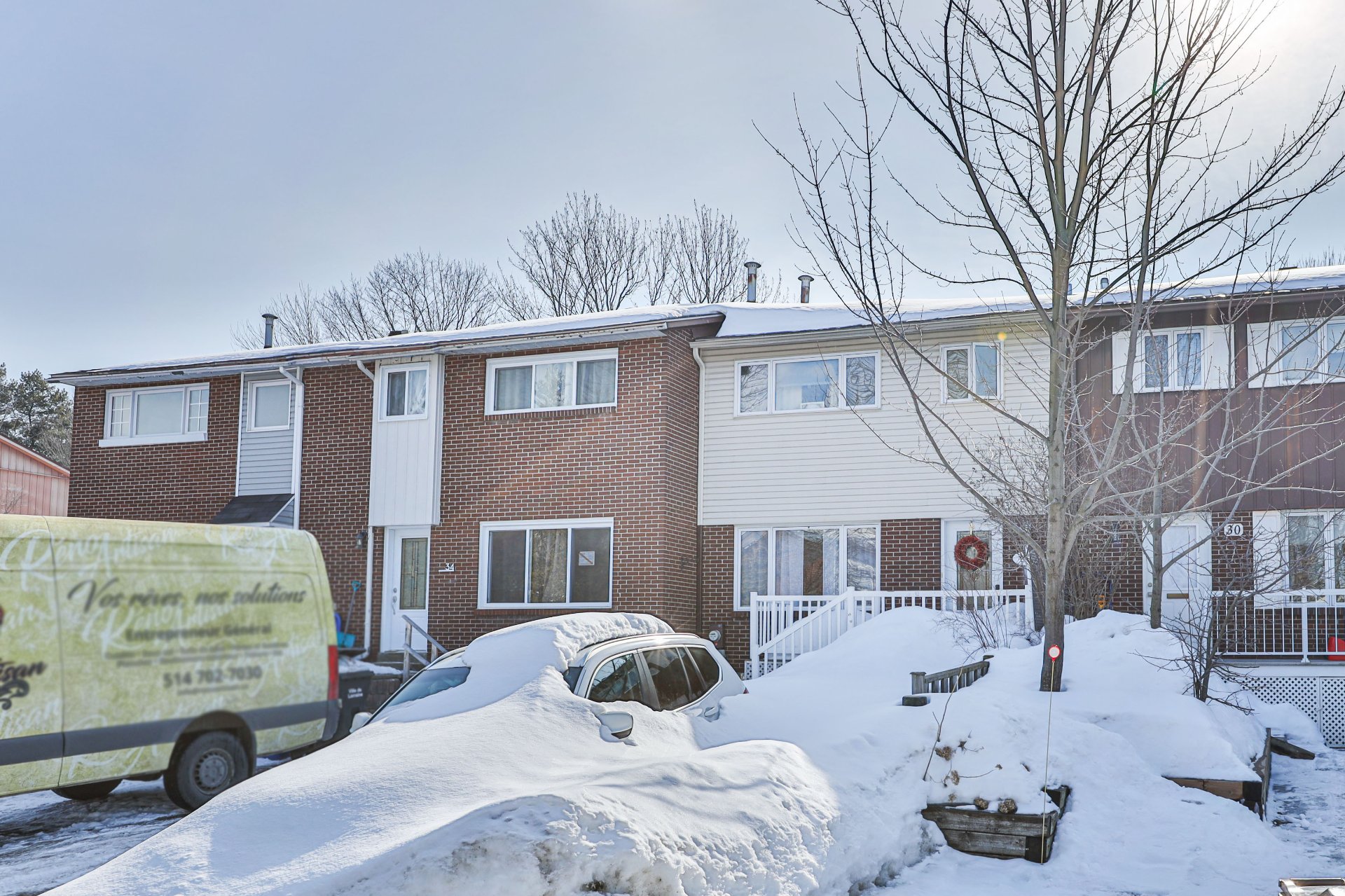
Frontage
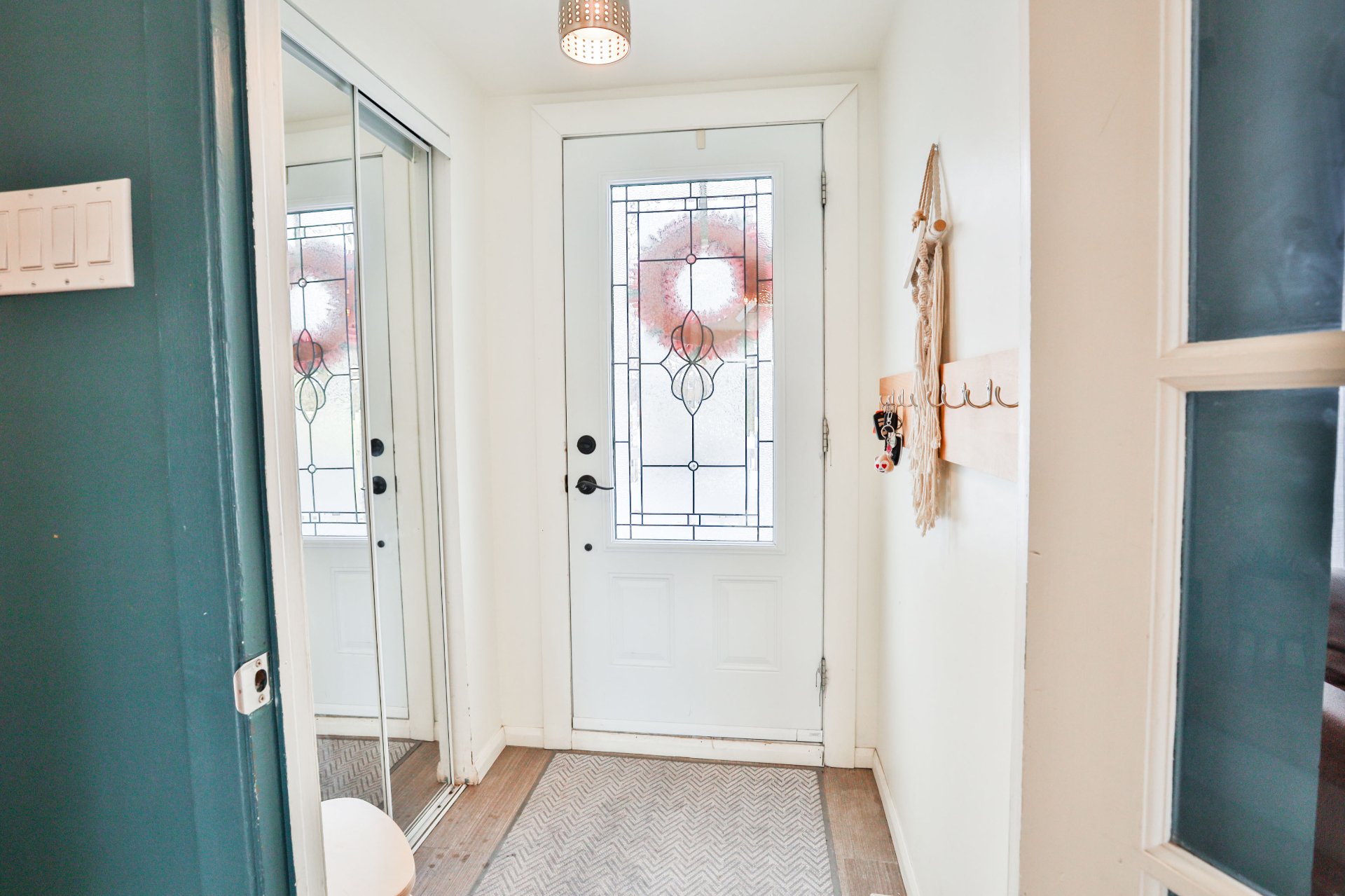
Hallway
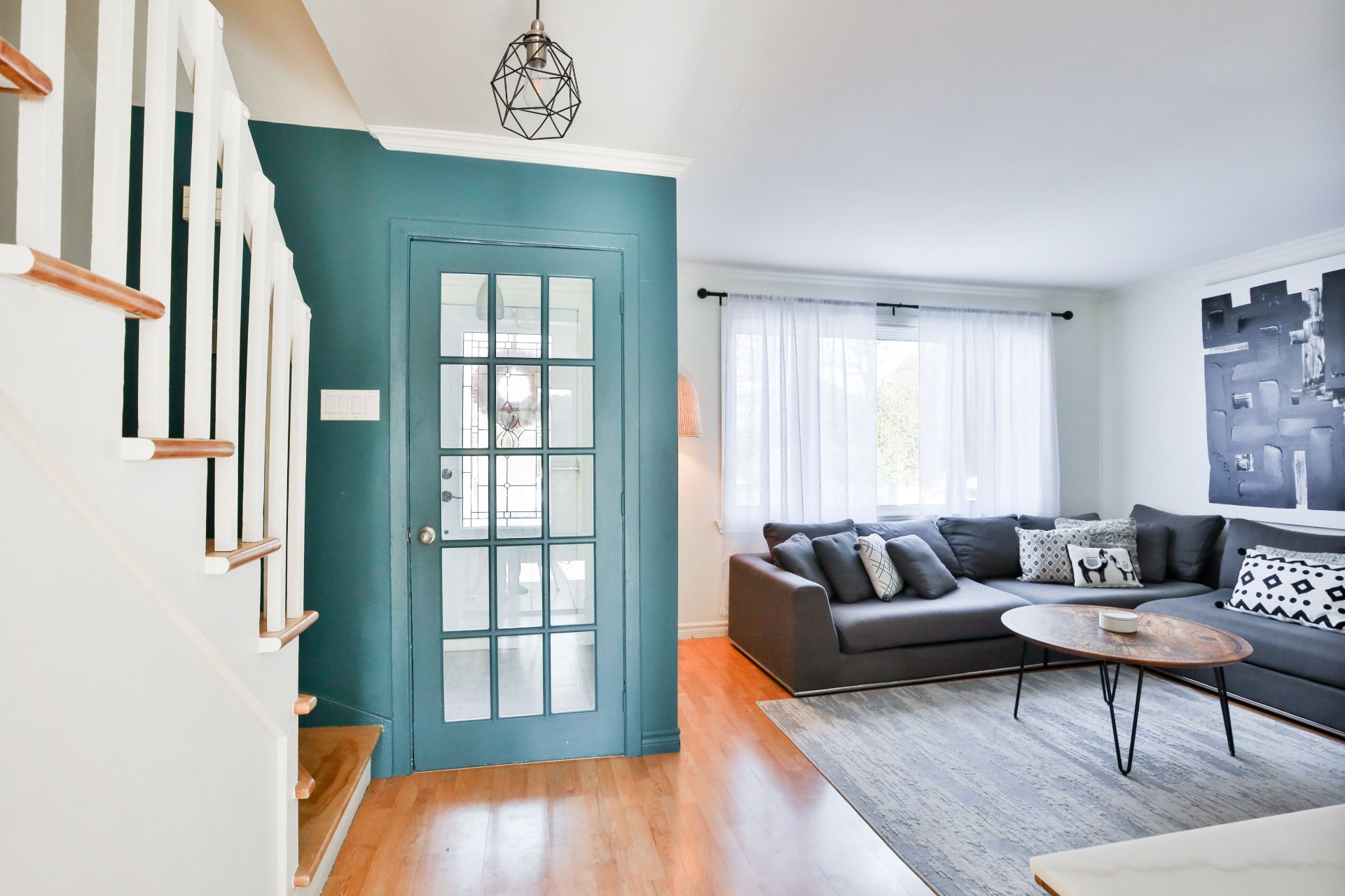
Overall View
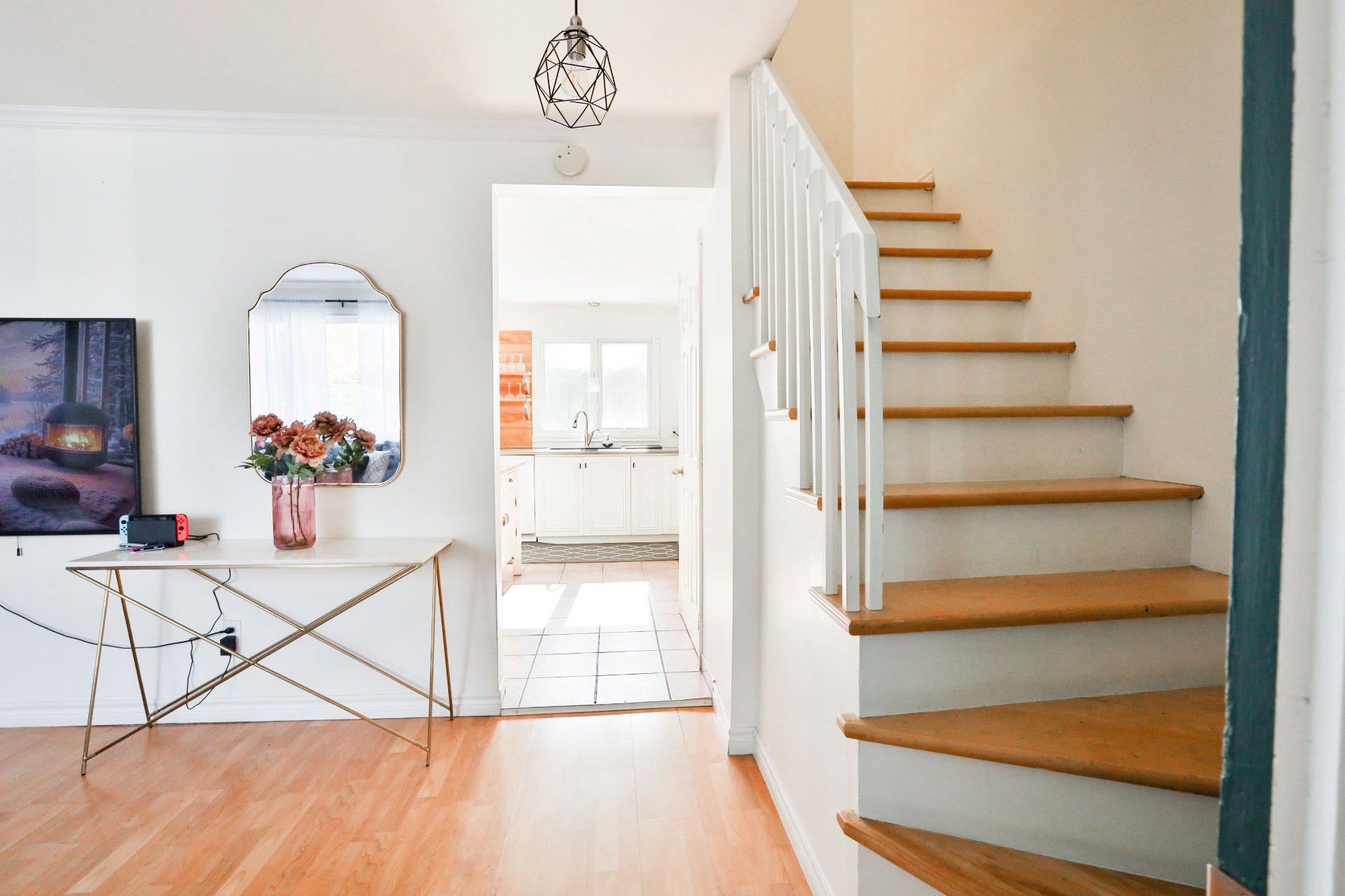
Overall View
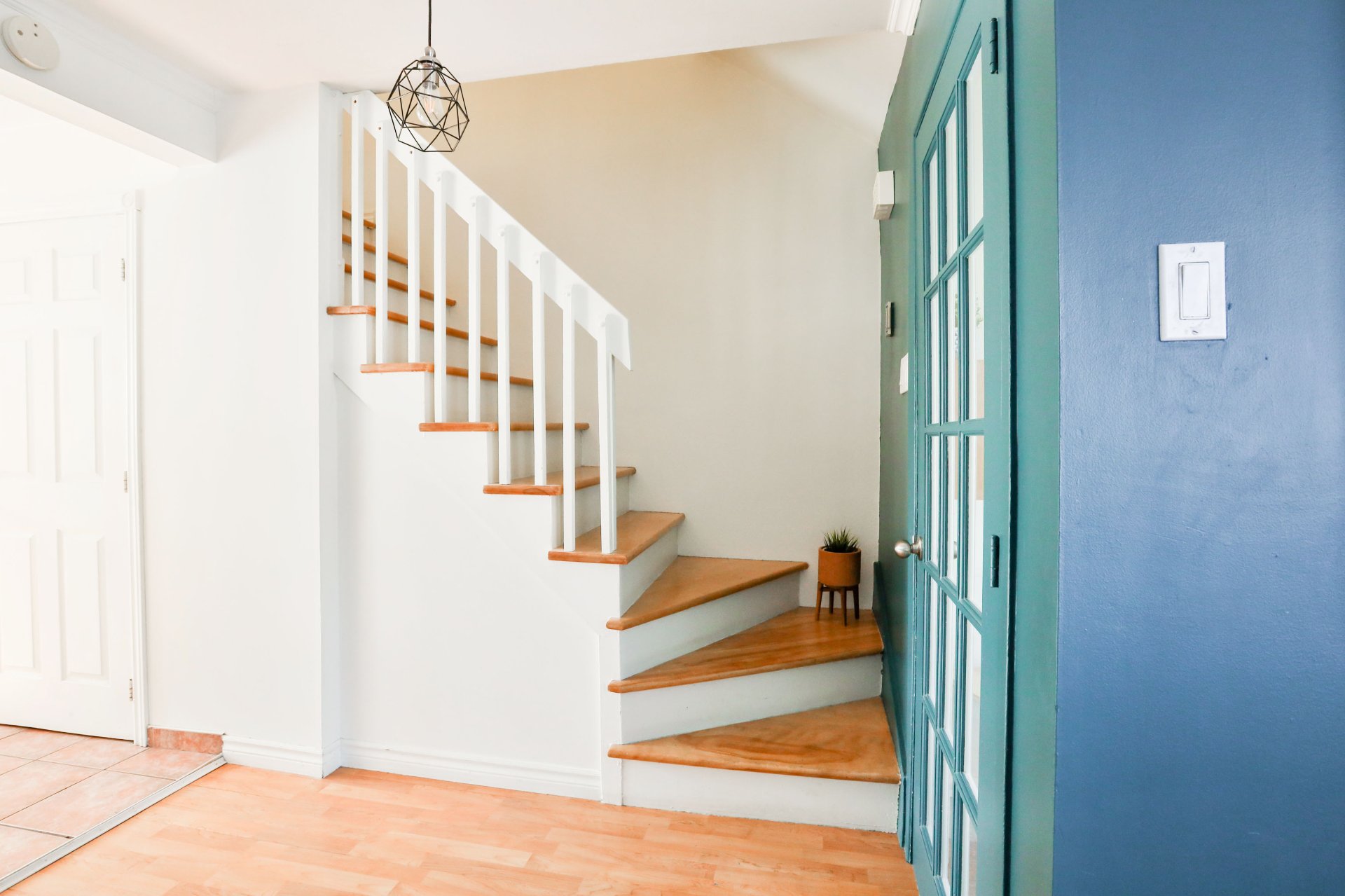
Staircase
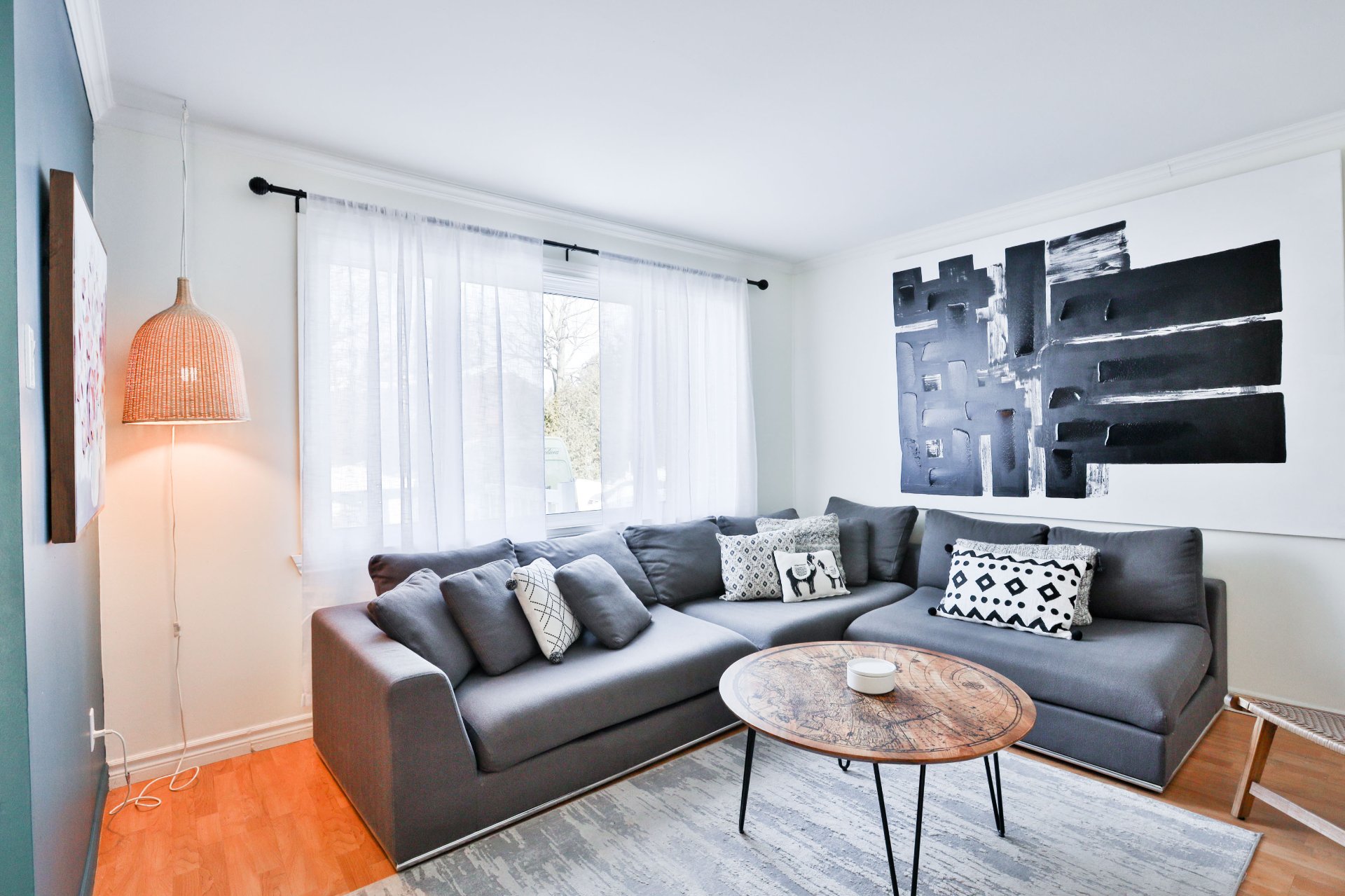
Living room
|
|
Sold
Description
Superb townhouse located in a family-friendly neighborhood in Lorraine, close to the highway, parks, golf course, schools, and all essential services. It features three bedrooms on the upper floor, two bathrooms, central air conditioning, a 2024 water heater, and much more. How will be the lucky one?
This property will charm you with its bright and inviting
spaces.
On the main floor:
- The closed entrance hall includes a closet, providing
practical storage space.
- The living room, warm and welcoming, is perfect for
relaxation.
- The dining room, adjacent to the kitchen, offers a great
space for entertaining guests.
- The functional kitchen features plenty of storage space
and includes a dishwasher.
On the second floor:
- The master bedroom is cozy and inviting.
- The two other bedrooms are well-sized and perfectly
suited to your family's needs.
- The bathroom is equipped with a bathtub-shower
combination and convenient storage space.
In the basement:
- The fully finished basement offers a fantastic family
room, ideal for everyone.
- A second bathroom, well-designed, includes a laundry area
and a shower for added convenience.
Outdoor space:
- The backyard provides a lovely relaxation area.
- A shed is included, offering additional storage.
The SELLER requests the BROKER to inform the buyers, or the
brokers representing them, that they agree not to respond
to any purchase offers received regarding the PROPERTY
before Monday, March 17, 2025, at 6:00 p.m. In addition,
viewings will be held on Saturday, March 15, 2025, between
2:00 p.m. and 5:00 p.m., and on Sunday, March 16, 2025,
between 2:00 p.m. and 5:00 p.m.
Notwithstanding the requirements of Act 96 respecting the
official and common language of Quebec, stipulating that
the documents of a real estate transaction must be drawn up
in French, the seller consents to receive promises to
purchase drawn up in English, but reserves the right to
respond to them in French in accordance with the law.
spaces.
On the main floor:
- The closed entrance hall includes a closet, providing
practical storage space.
- The living room, warm and welcoming, is perfect for
relaxation.
- The dining room, adjacent to the kitchen, offers a great
space for entertaining guests.
- The functional kitchen features plenty of storage space
and includes a dishwasher.
On the second floor:
- The master bedroom is cozy and inviting.
- The two other bedrooms are well-sized and perfectly
suited to your family's needs.
- The bathroom is equipped with a bathtub-shower
combination and convenient storage space.
In the basement:
- The fully finished basement offers a fantastic family
room, ideal for everyone.
- A second bathroom, well-designed, includes a laundry area
and a shower for added convenience.
Outdoor space:
- The backyard provides a lovely relaxation area.
- A shed is included, offering additional storage.
The SELLER requests the BROKER to inform the buyers, or the
brokers representing them, that they agree not to respond
to any purchase offers received regarding the PROPERTY
before Monday, March 17, 2025, at 6:00 p.m. In addition,
viewings will be held on Saturday, March 15, 2025, between
2:00 p.m. and 5:00 p.m., and on Sunday, March 16, 2025,
between 2:00 p.m. and 5:00 p.m.
Notwithstanding the requirements of Act 96 respecting the
official and common language of Quebec, stipulating that
the documents of a real estate transaction must be drawn up
in French, the seller consents to receive promises to
purchase drawn up in English, but reserves the right to
respond to them in French in accordance with the law.
Inclusions: Light fixtures, curtain rods, blinds and curtains, dishwasher, TV mounts, central air conditioning, 2024 water heater, shed. Everything is functional but given without guarantee of quality.
Exclusions : N/A
| BUILDING | |
|---|---|
| Type | Two or more storey |
| Style | Attached |
| Dimensions | 8.64x5.95 M |
| Lot Size | 185.8 MC |
| EXPENSES | |
|---|---|
| Municipal Taxes (2025) | $ 2648 / year |
| School taxes (2024) | $ 218 / year |
|
ROOM DETAILS |
|||
|---|---|---|---|
| Room | Dimensions | Level | Flooring |
| Hallway | 4.8 x 4.3 P | Ground Floor | Flexible floor coverings |
| Living room | 13 x 12.5 P | Ground Floor | Floating floor |
| Dining room | 13.6 x 8.3 P | Ground Floor | Ceramic tiles |
| Kitchen | 13.6 x 10.7 P | Ground Floor | Ceramic tiles |
| Primary bedroom | 12.6 x 11.3 P | 2nd Floor | Floating floor |
| Bedroom | 10.4 x 10.2 P | 2nd Floor | Floating floor |
| Bedroom | 13.5 x 8.5 P | 2nd Floor | Floating floor |
| Bathroom | 7.9 x 6 P | 2nd Floor | Ceramic tiles |
| Storage | 13.4 x 12 P | Basement | Concrete |
| Bathroom | 10.11 x 5.7 P | Basement | Ceramic tiles |
| Family room | 19 x 12.8 P | Basement | Floating floor |
|
CHARACTERISTICS |
|
|---|---|
| Basement | 6 feet and over, Finished basement |
| Heating system | Air circulation |
| Driveway | Asphalt |
| Roofing | Asphalt shingles |
| Proximity | Bicycle path, Elementary school, High school, Highway, Park - green area, Public transport |
| Equipment available | Central air conditioning |
| Window type | Crank handle, Sliding |
| Topography | Flat |
| Sewage system | Municipal sewer |
| Water supply | Municipality |
| Heating energy | Natural gas |
| Parking | Outdoor |
| Foundation | Poured concrete |
| Windows | PVC |
| Zoning | Residential |