3665 Av. Jean Béraud, Laval (Chomedey), QC H7T0R7 $699,000
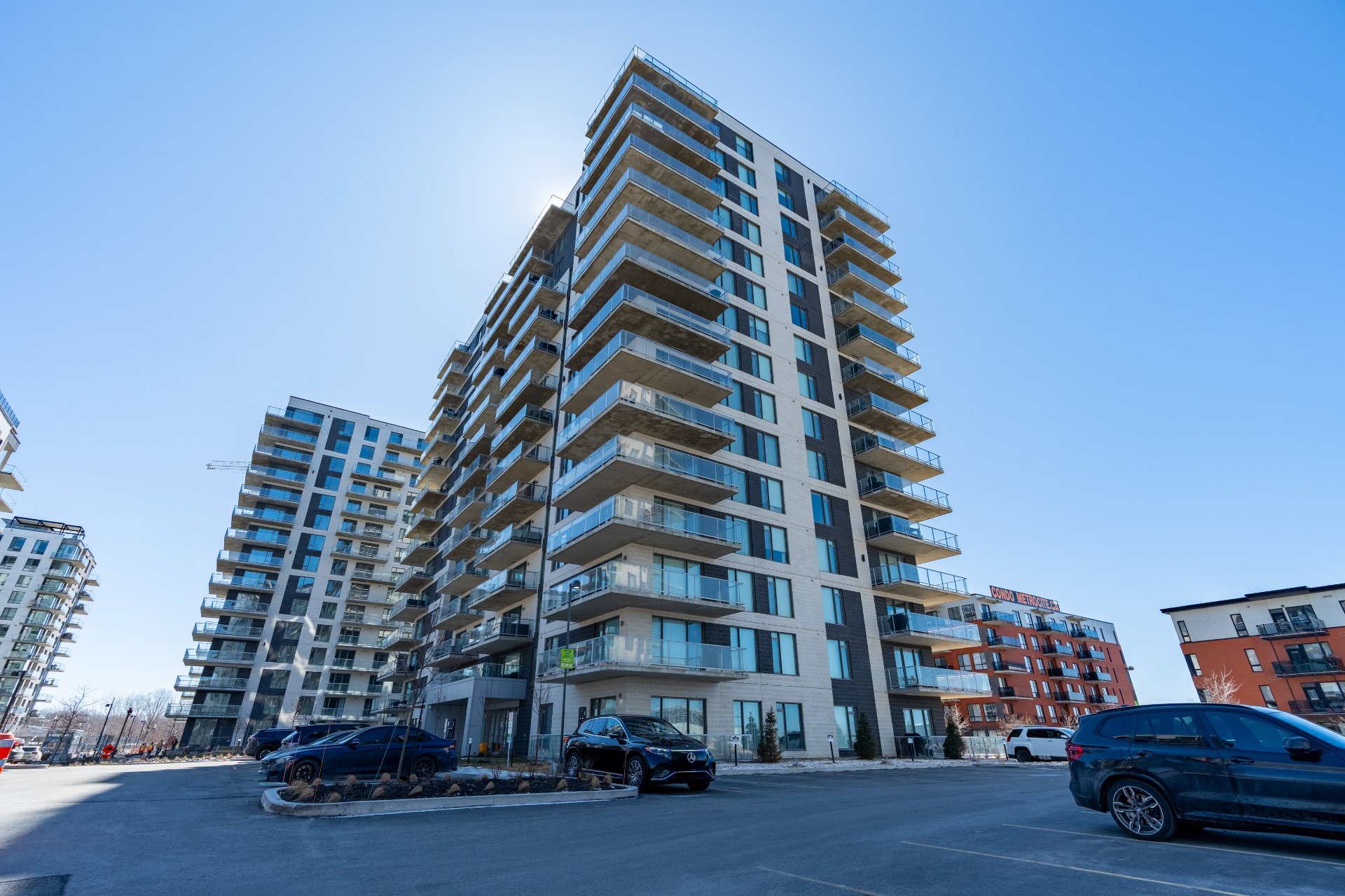
Frontage
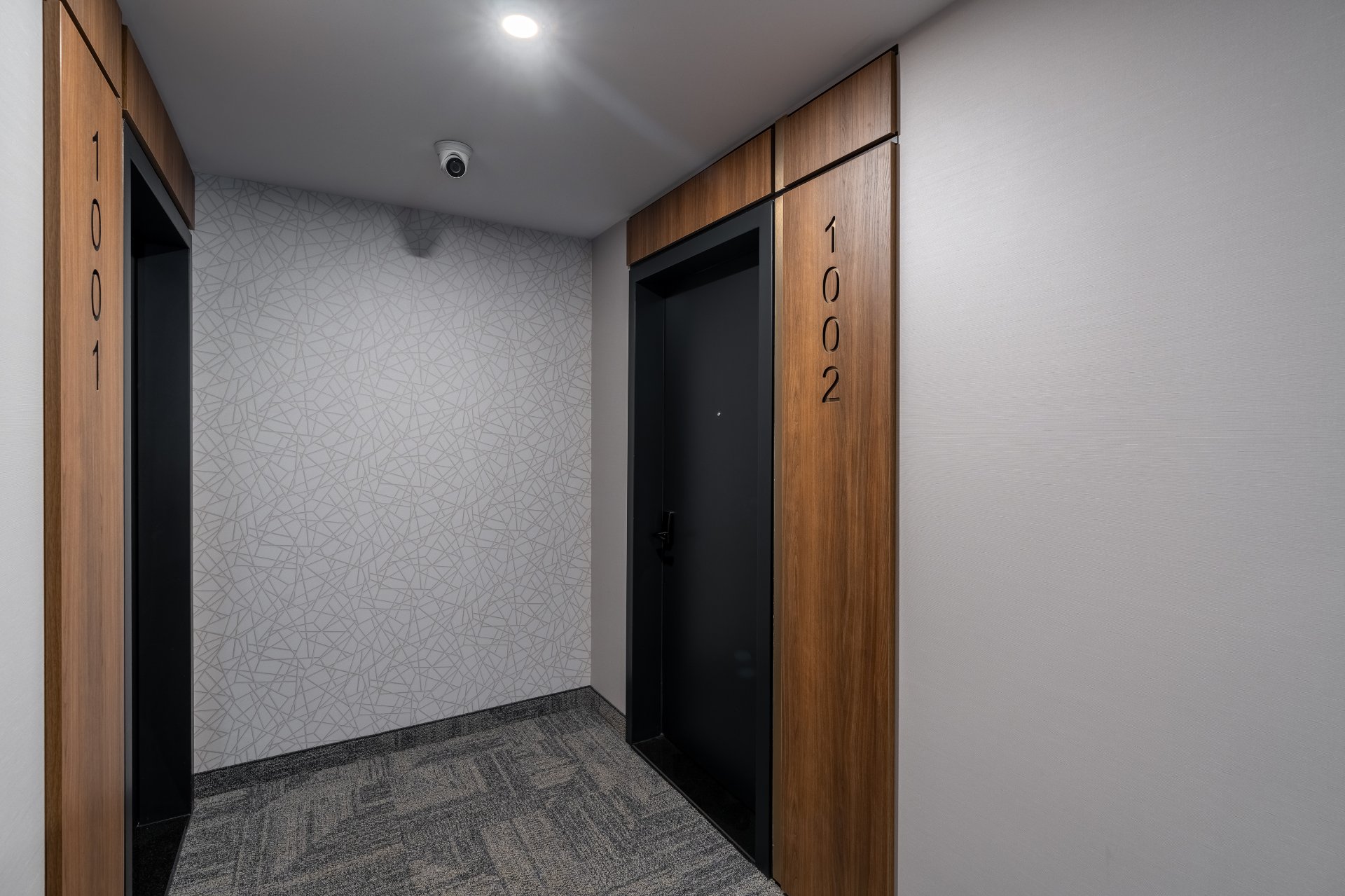
Frontage

Frontage
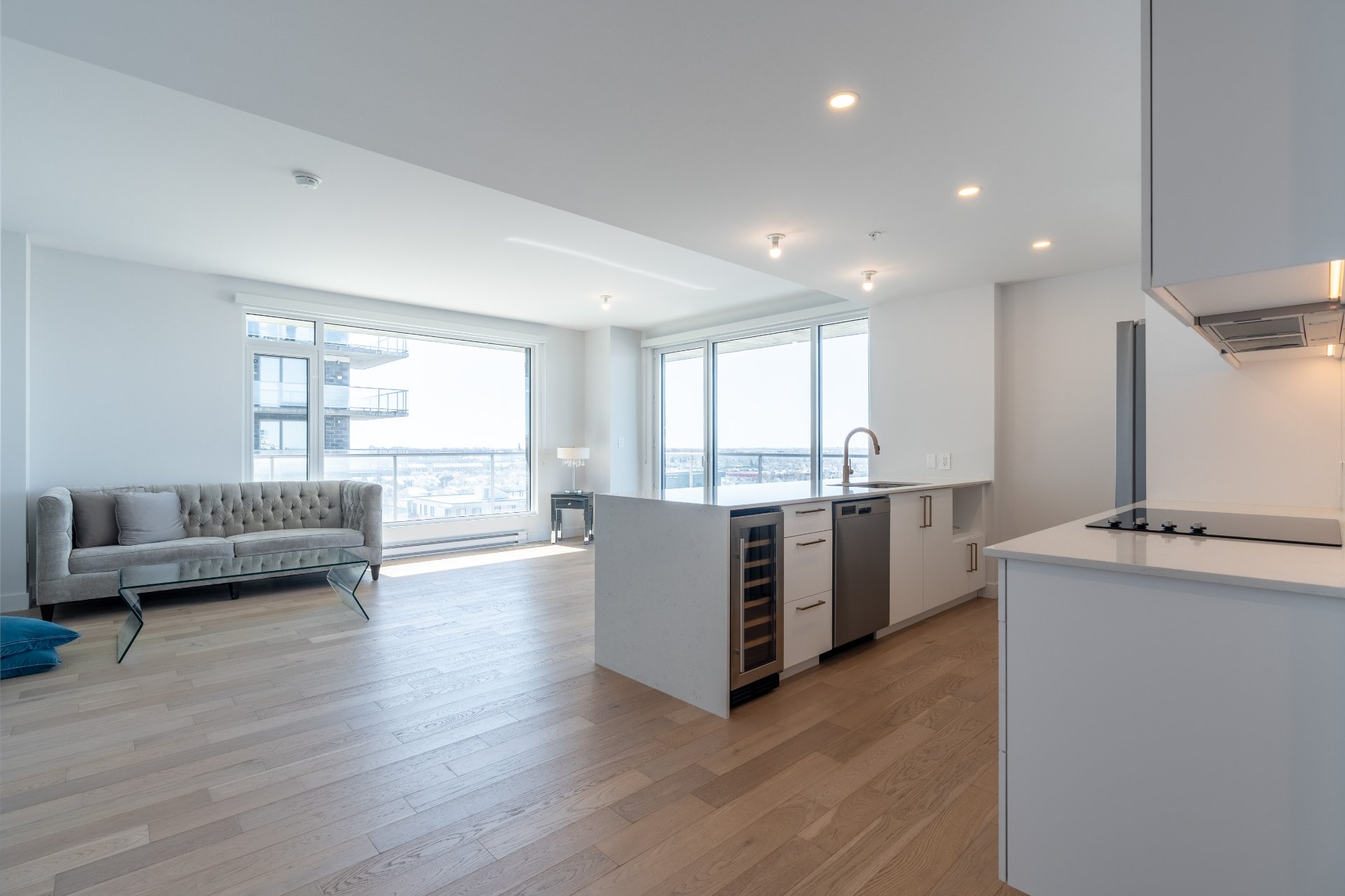
Frontage
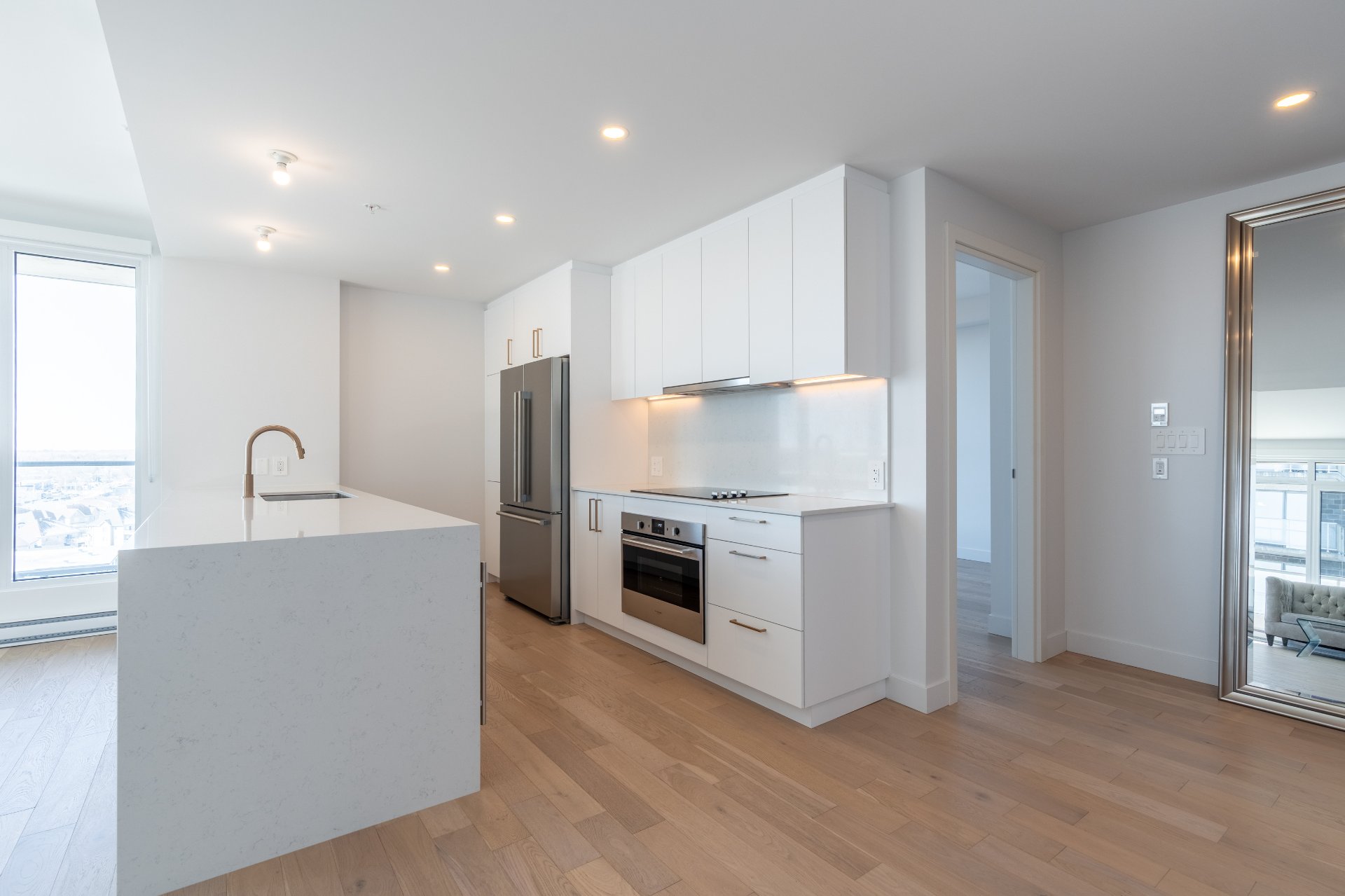
Frontage
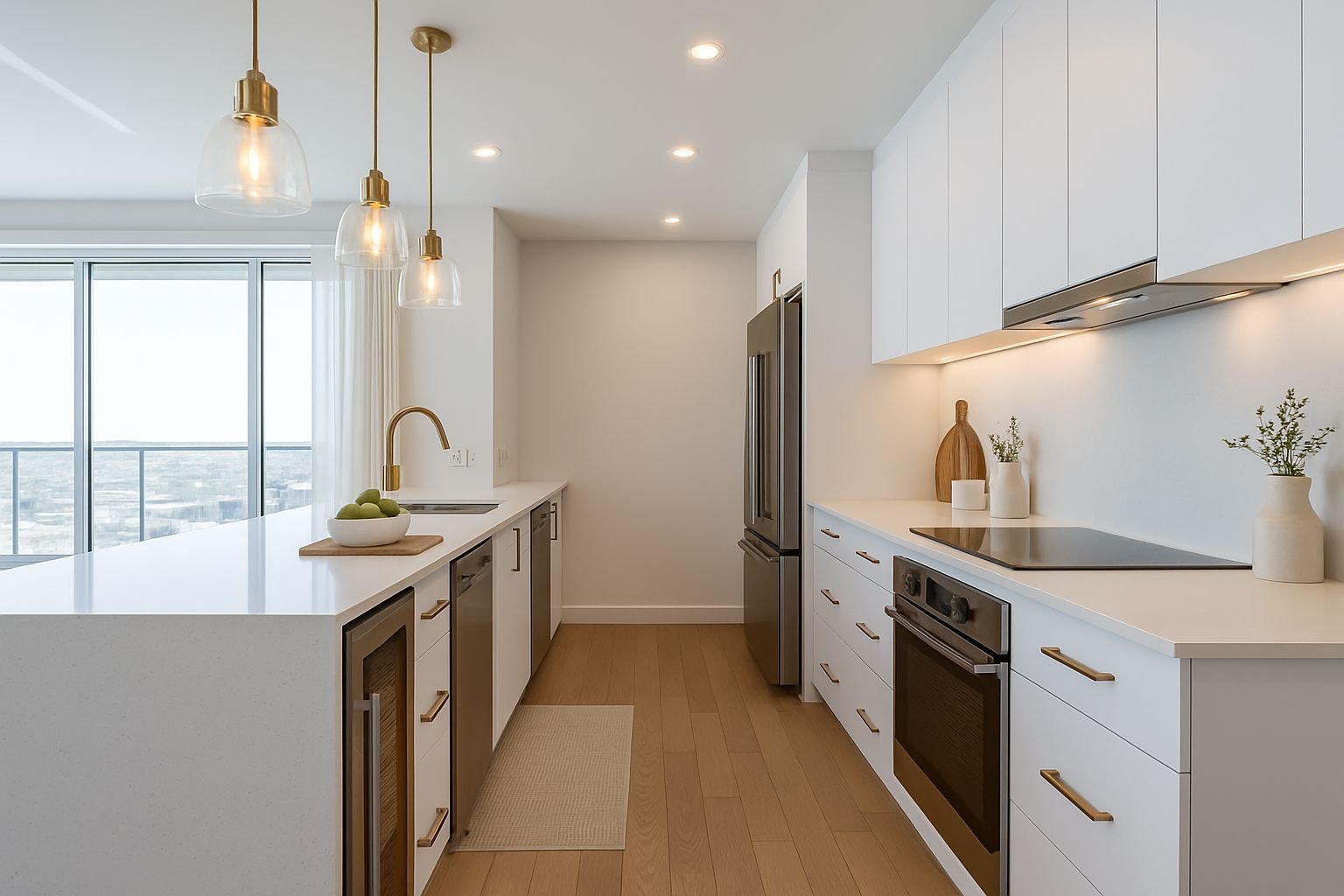
Exterior entrance
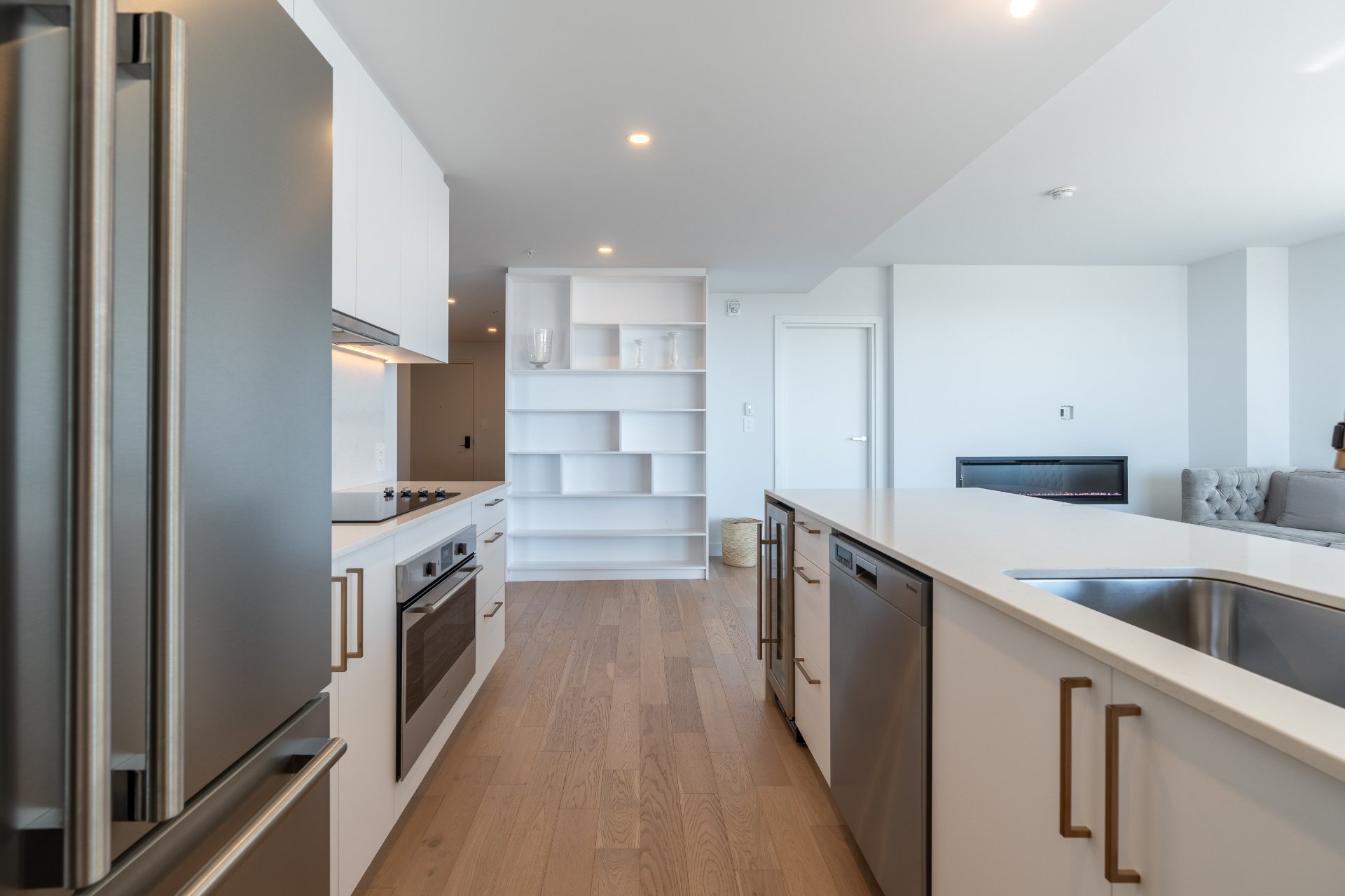
Exterior entrance
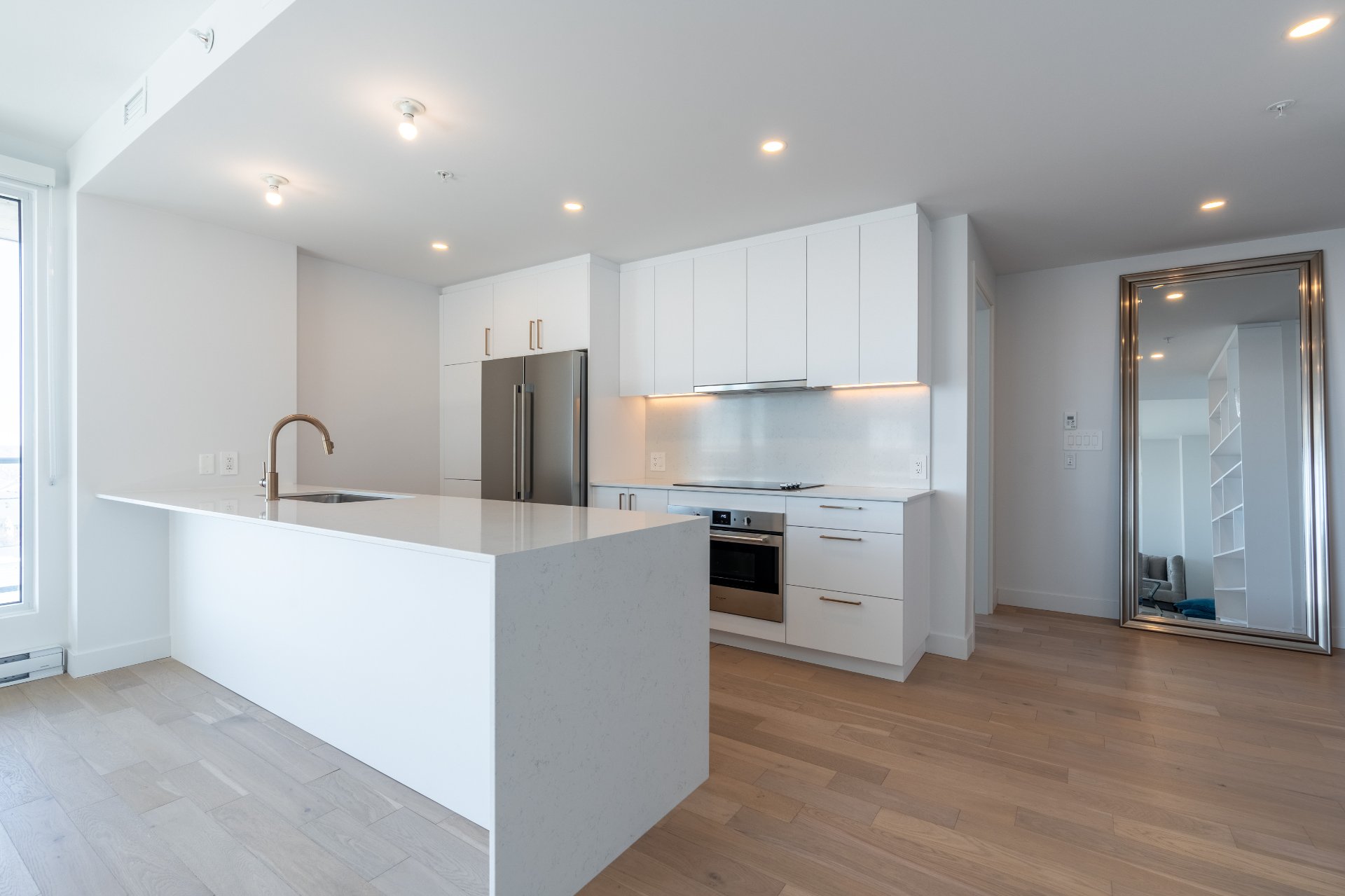
Hallway
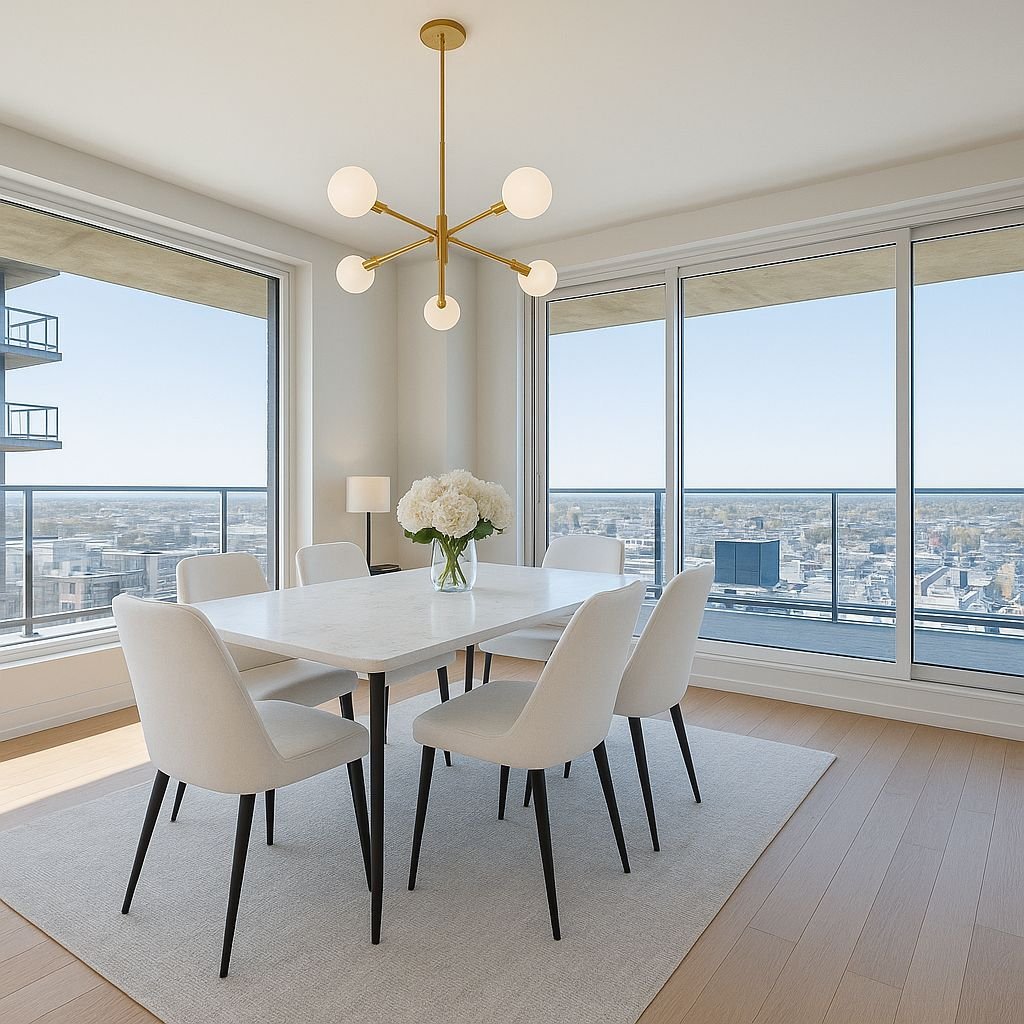
Hallway
|
|
Description
its bright and welcoming rooms.
On the 10th floor:
-The entrance hall features a large, closed closet,
providing practical storage.
-The spacious and bright open-concept space combines the
living room, dining room, and modern kitchen, creating a
welcoming and harmonious environment.
-The dining room offers generous space for entertaining.
-The modern kitchen is equipped with a refrigerator, a
stove, and plenty of storage space for optimal comfort.
-The cozy main bedroom features a spacious walk-in closet
and an en-suite bathroom. It has a bathtub and additional
storage space.
-The second bedroom is a generous size, ideal for
accommodating family or guests.
-A second bathroom, practical and well-designed, features a
glass-enclosed shower for added convenience.
- A laundry area with a washer and dryer is available.
A spacious private balcony allows you to relax and enjoy
the outdoors.
Building amenities:
- Urban chalet with bar and fully equipped kitchen;
- Access ramp;
- Exercise room;
- Community room;
- Heated outdoor pool with pergola;
- Terrace.
Notwithstanding the requirement of Law 96 on the official
and common language of Quebec, stipulating that the
documents of a real estate transaction must be written in
French, the seller agrees to receive promises to purchase
written in English, but reserves the right to respond in
French in accordance with the law.
Inclusions: Light fixtures, curtain rods, blinds and curtains, dishwasher, refrigerator, stove, microwave, alarm system, in-ceiling speakers, TV stands, wine cellar, electric garage door opener, surveillance camera system, system home automation, wall-mounted heat pump, wall-mounted a/c, central vacuum and acc., air exchanger, water heater, inground pool and acc. (salt + heated), spa, shed, gazebo. Everything is functional but given without guarantee of quality.
Exclusions : N/A
| BUILDING | |
|---|---|
| Type | Apartment |
| Style | Detached |
| Dimensions | 0x0 |
| Lot Size | 0 |
| EXPENSES | |
|---|---|
| Co-ownership fees | $ 5616 / year |
| Municipal Taxes (2025) | $ 3792 / year |
| School taxes (2024) | $ 400 / year |
|
ROOM DETAILS |
|||
|---|---|---|---|
| Room | Dimensions | Level | Flooring |
| Hallway | 8 x 4.9 P | AU | Wood |
| Living room | 16 x 9.9 P | AU | Wood |
| Kitchen | 11.10 x 9 P | AU | Wood |
| Dining room | 12.10 x 10.6 P | AU | Wood |
| Primary bedroom | 12.1 x 11.1 P | AU | Wood |
| Walk-in closet | 7.5 x 4.6 P | AU | Wood |
| Bedroom | 11 x 10 P | AU | Wood |
| Bathroom | 9 x 7.5 P | AU | Ceramic tiles |
| Bathroom | 9.5 x 7.10 P | AU | Ceramic tiles |
| Laundry room | 6 x 4.3 P | AU | Ceramic tiles |
|
CHARACTERISTICS |
|
|---|---|
| Bathroom / Washroom | Adjoining to primary bedroom |
| Heating system | Air circulation, Electric baseboard units |
| Driveway | Asphalt |
| Available services | Balcony/terrace, Common areas, Exercise room, Garbage chute, Outdoor pool, Visitor parking, Yard |
| Proximity | Bicycle path, Daycare centre, Elementary school, High school, Highway, Park - green area, Public transport |
| Equipment available | Central heat pump, Central vacuum cleaner system installation, Electric garage door, Entry phone, Ventilation system |
| Distinctive features | Corner unit |
| Heating energy | Electricity |
| Easy access | Elevator |
| Garage | Fitted, Heated, Single width |
| Parking | Garage |
| Pool | Inground |
| Sewage system | Municipal sewer |
| Water supply | Municipality |
| Hearth stove | Other |
| Restrictions/Permissions | Pets allowed with conditions |
| Zoning | Residential |