4101 Av. Madison, Montréal (Côte-des-Neiges, QC H4B2T8 $1,498,000
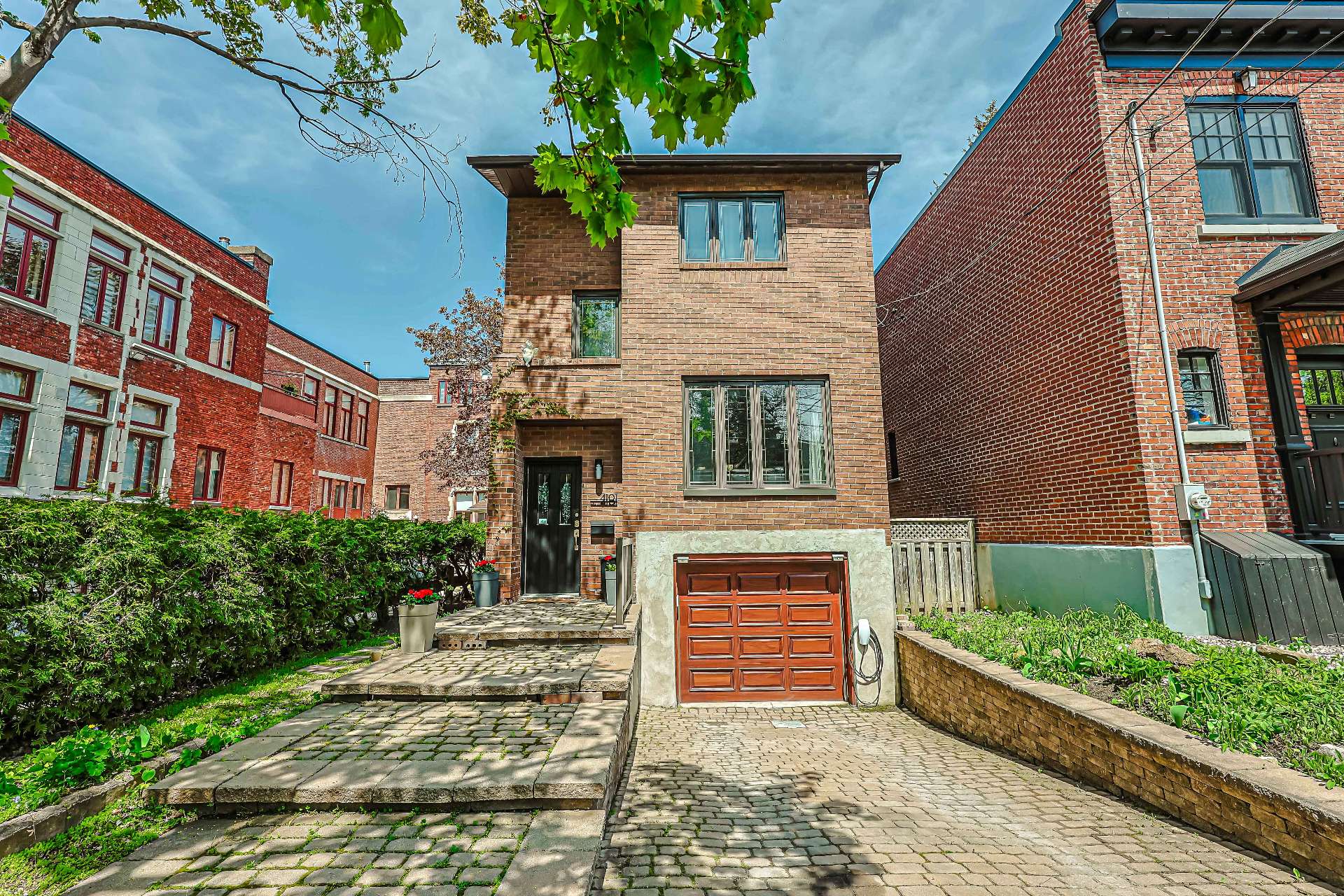
Frontage
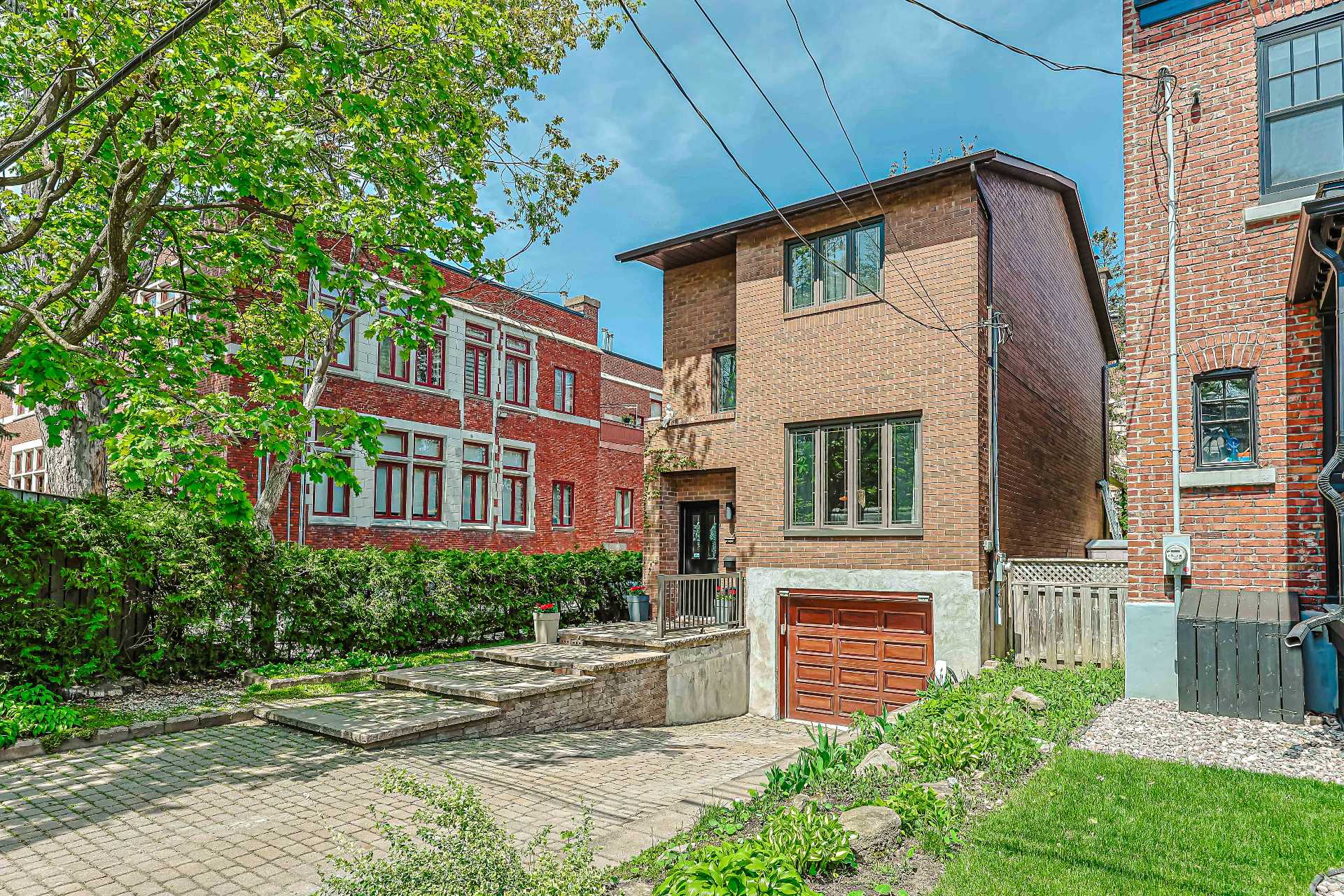
Frontage
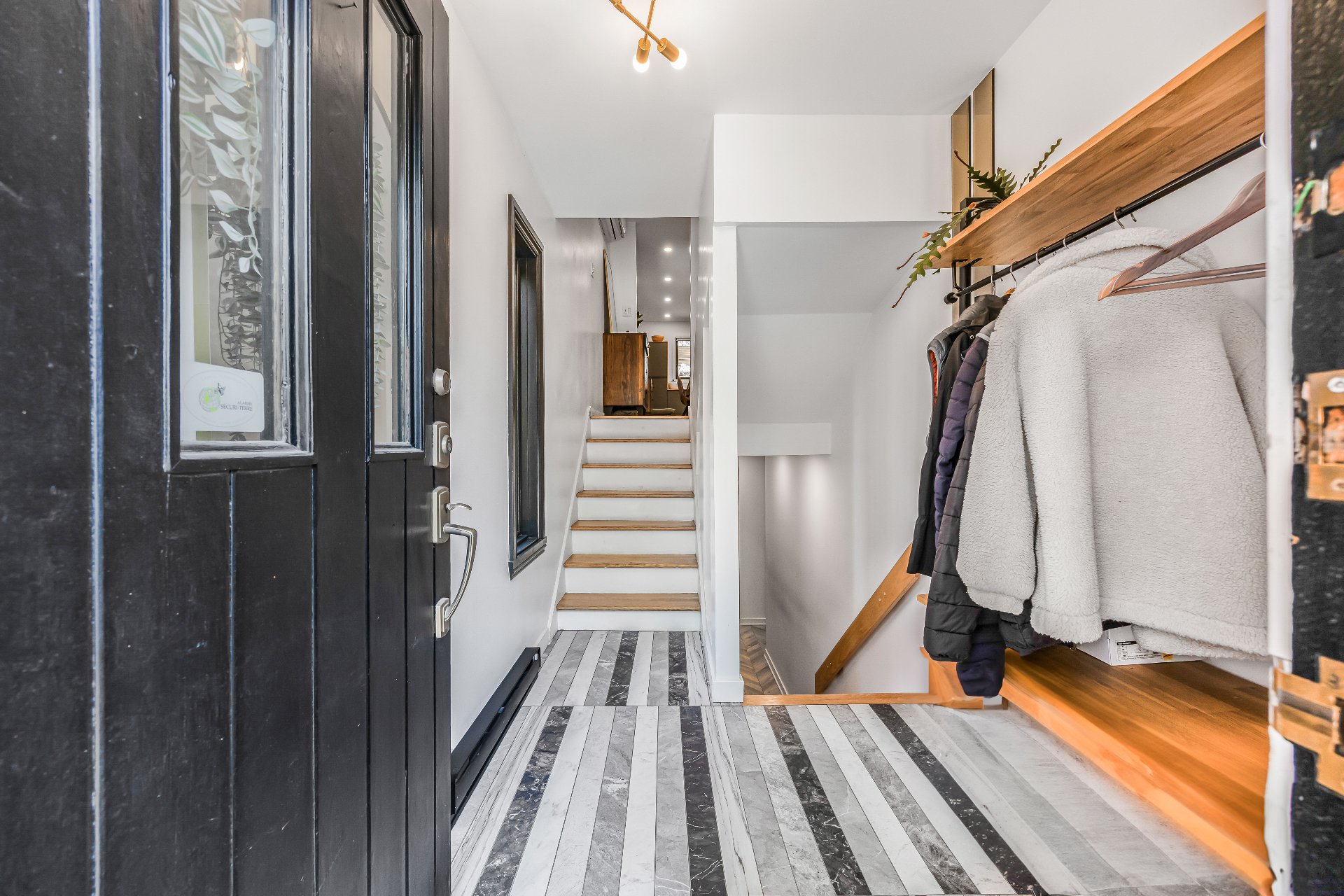
Hallway
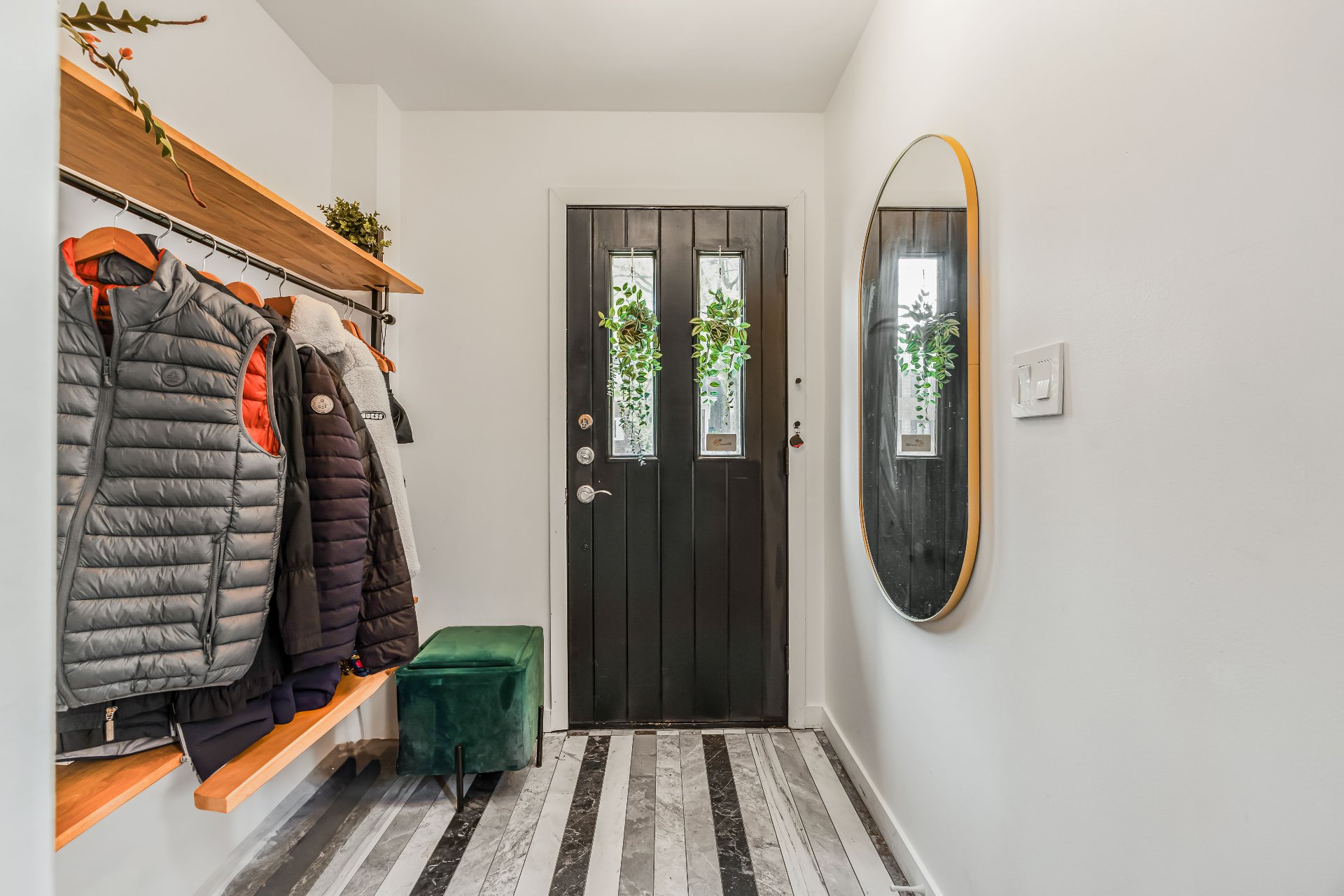
Hallway
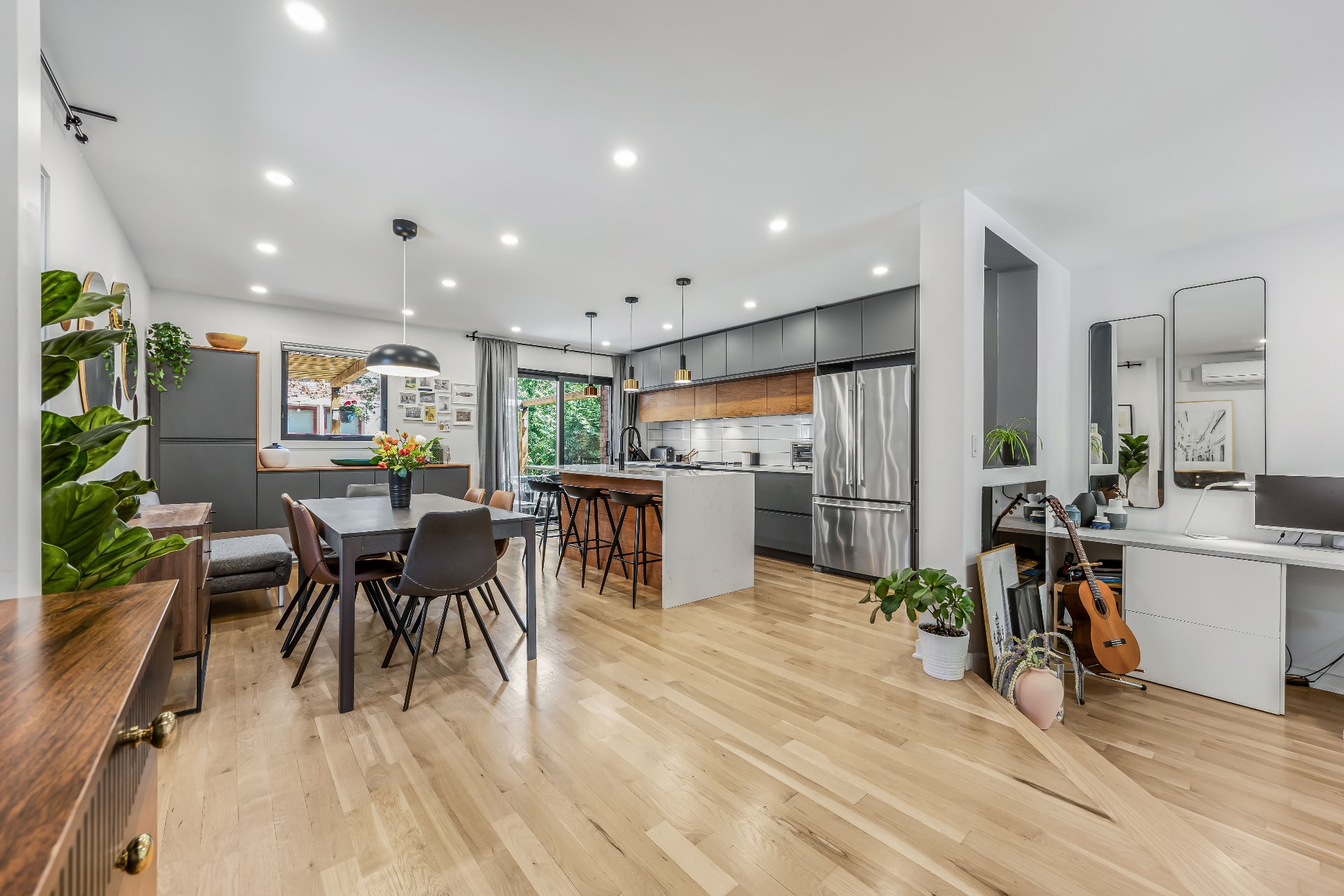
Overall View
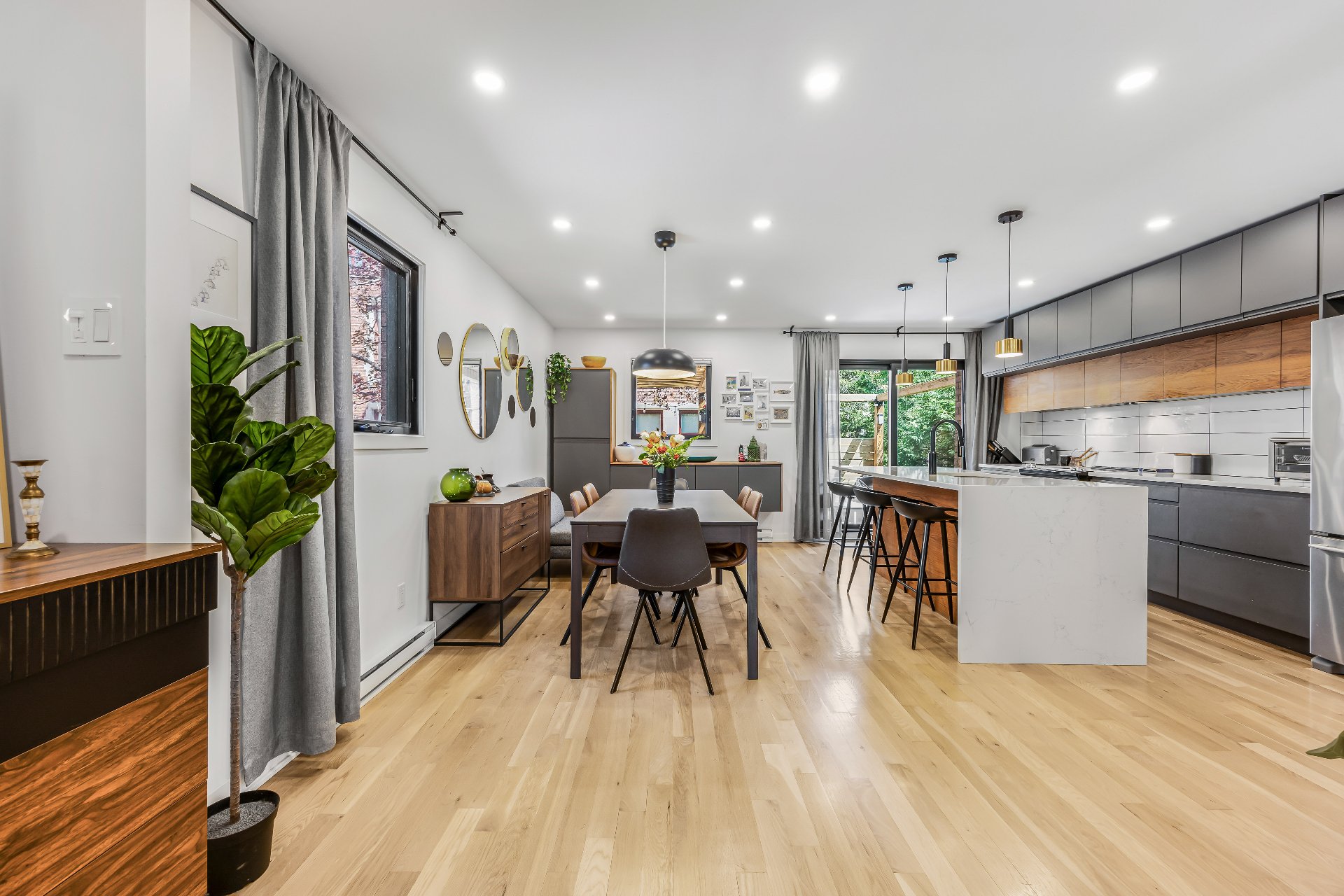
Overall View
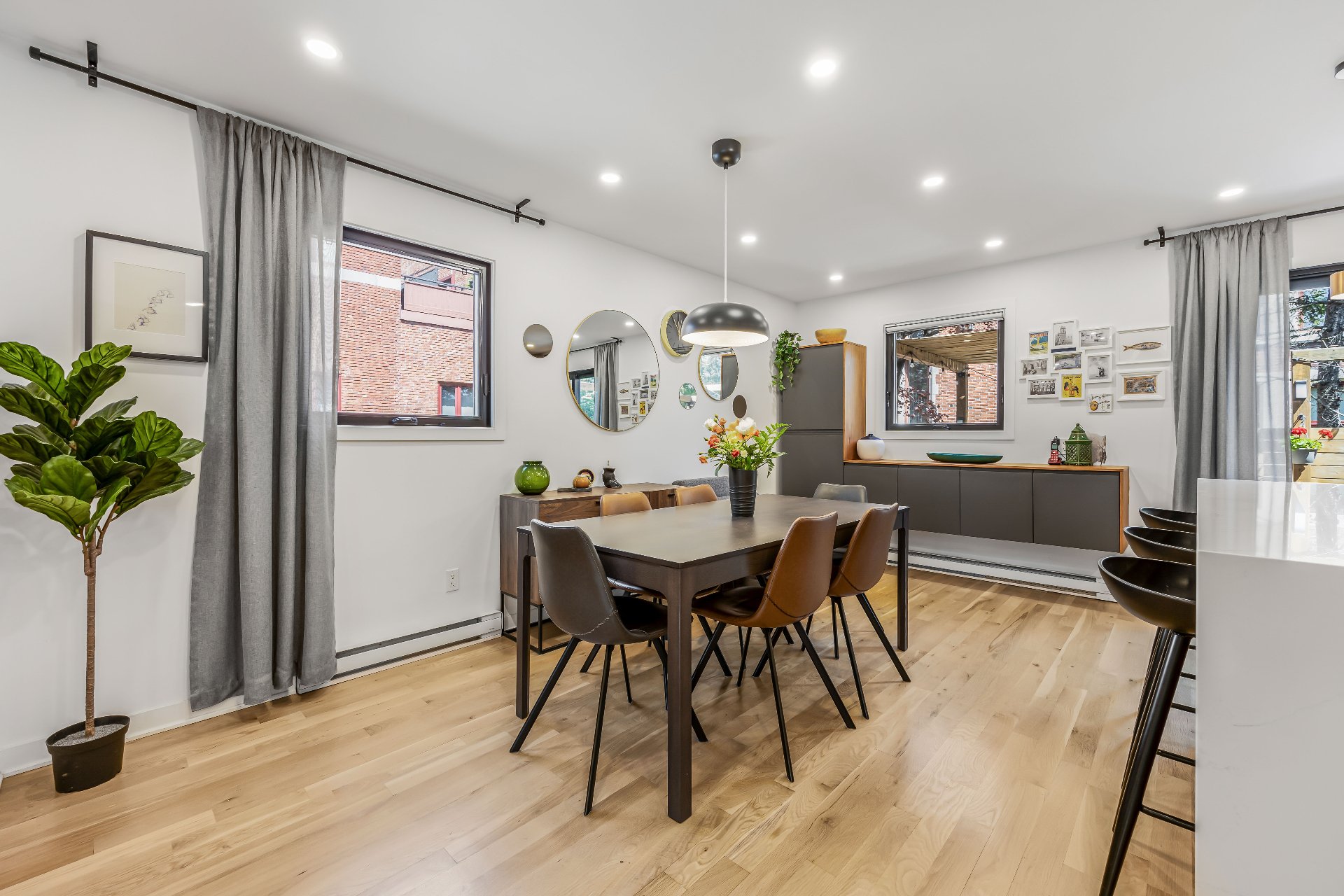
Dining room
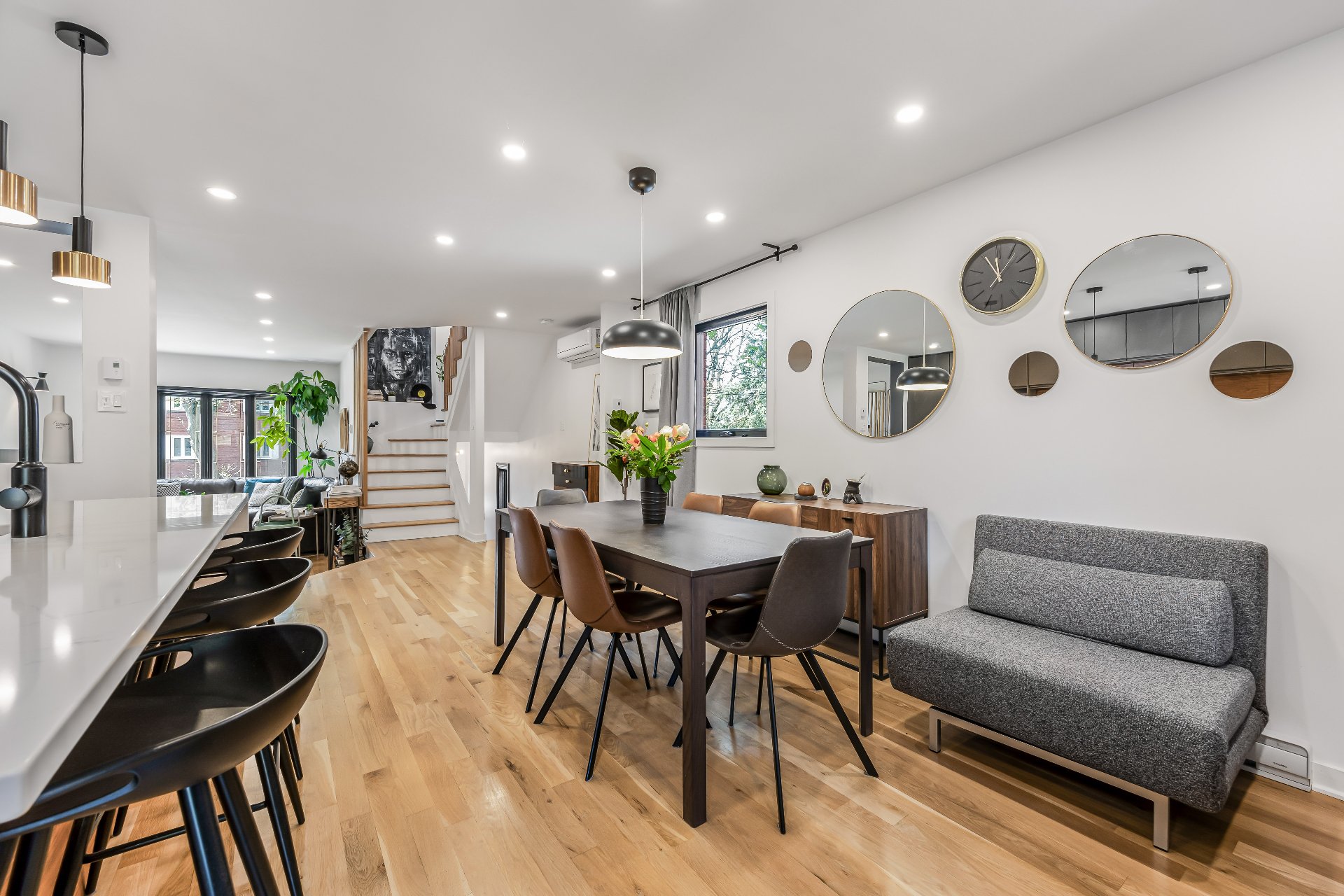
Dining room
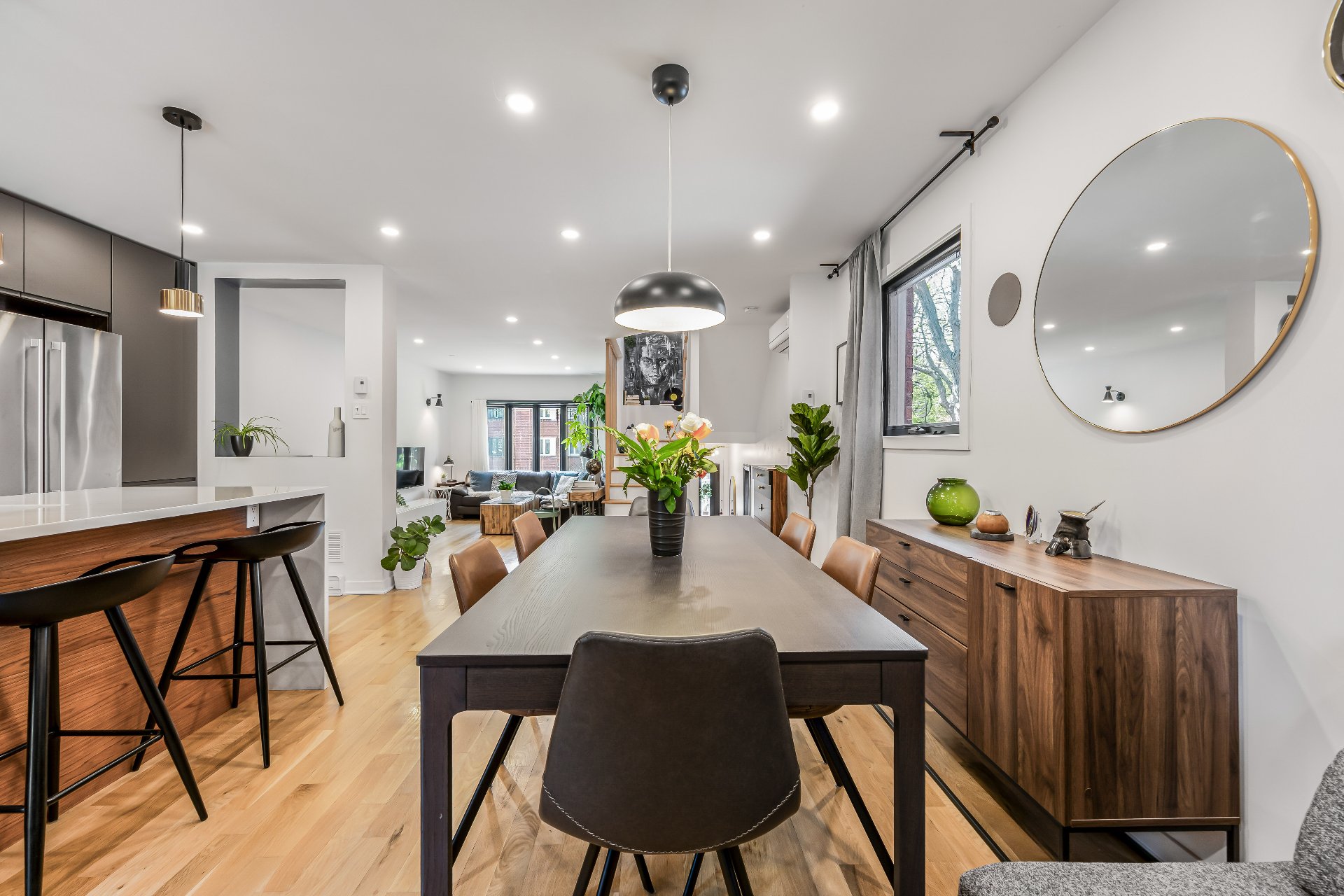
Dining room
|
|
Description
Magnificent property located in the heart of Montreal, in the sought-after Côte-des-Neiges / Notre-Dame-de-Grâce area. You will enjoy a prime location close to Monkland Village, parks, schools, daycares, shops, restaurants, public transportation and sports centers. This property offers many amenities, including an electric garage door opener, a wall-mounted heat pump, a washer and dryer, an electric fireplace, a walk-in closet with a Kallax unit and a built-in structure, as well as a sauna and much more! Who's the lucky one?
Inclusions: Light fixtures, curtain rods, blinds and curtains, 2 TV stands, dishwasher, refrigerator, stove, washer and dryer, electric garage door opener, wall-mounted heat pump, shed, outdoor corner patio furniture, electric fireplace, shed, walk-in closet with Kallax unit and integrated structure, sauna. Everything is functional but given without guarantee of quality.
Exclusions : N/A
| BUILDING | |
|---|---|
| Type | Two or more storey |
| Style | Detached |
| Dimensions | 12.05x5.81 M |
| Lot Size | 223 MC |
| EXPENSES | |
|---|---|
| Municipal Taxes (2025) | $ 5956 / year |
| School taxes (2024) | $ 752 / year |
|
ROOM DETAILS |
|||
|---|---|---|---|
| Room | Dimensions | Level | Flooring |
| Hallway | 6.1 x 6.1 P | Ground Floor | Ceramic tiles |
| Living room | 20.10 x 11 P | Ground Floor | Wood |
| Dining room | 16.6 x 9.4 P | Ground Floor | Wood |
| Kitchen | 16.5 x 8.1 P | Ground Floor | Ceramic tiles |
| Dinette | 9.1 x 7.2 P | Ground Floor | Wood |
| Washroom | 6.1 x 5 P | Ground Floor | Ceramic tiles |
| Primary bedroom | 15.9 x 11.1 P | 2nd Floor | Wood |
| Walk-in closet | 7 x 5.8 P | 2nd Floor | Wood |
| Bedroom | 13.8 x 8.7 P | 2nd Floor | Wood |
| Bedroom | 10.4 x 8.8 P | 2nd Floor | Wood |
| Bathroom | 9.4 x 5.6 P | 2nd Floor | Ceramic tiles |
| Family room | 16.8 x 16.5 P | Basement | Floating floor |
| Bathroom | 7.2 x 6.7 P | Basement | Ceramic tiles |
|
CHARACTERISTICS |
|
|---|---|
| Basement | 6 feet and over, Finished basement |
| Proximity | Bicycle path, Daycare centre, Elementary school, High school, Highway, Park - green area, Public transport |
| Heating system | Electric baseboard units |
| Equipment available | Electric garage door, Wall-mounted heat pump |
| Heating energy | Electricity |
| Garage | Fitted, Heated, Single width |
| Parking | Garage, Outdoor |
| Sewage system | Municipal sewer |
| Water supply | Municipality |
| Driveway | Plain paving stone |
| Zoning | Residential |