4450 Prom. Paton, Laval (Chomedey), QC H7W5J7 $799,000
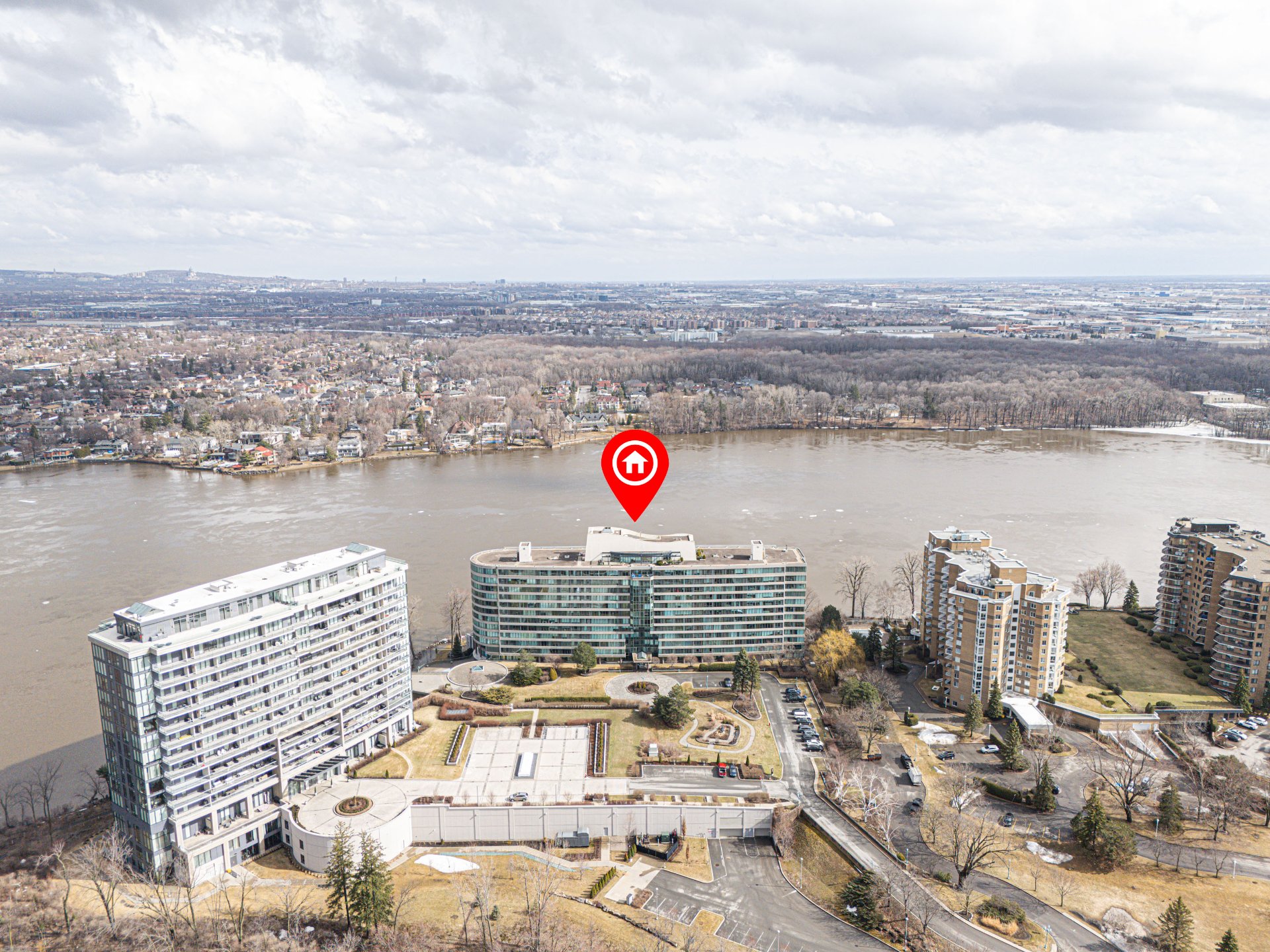
Aerial photo
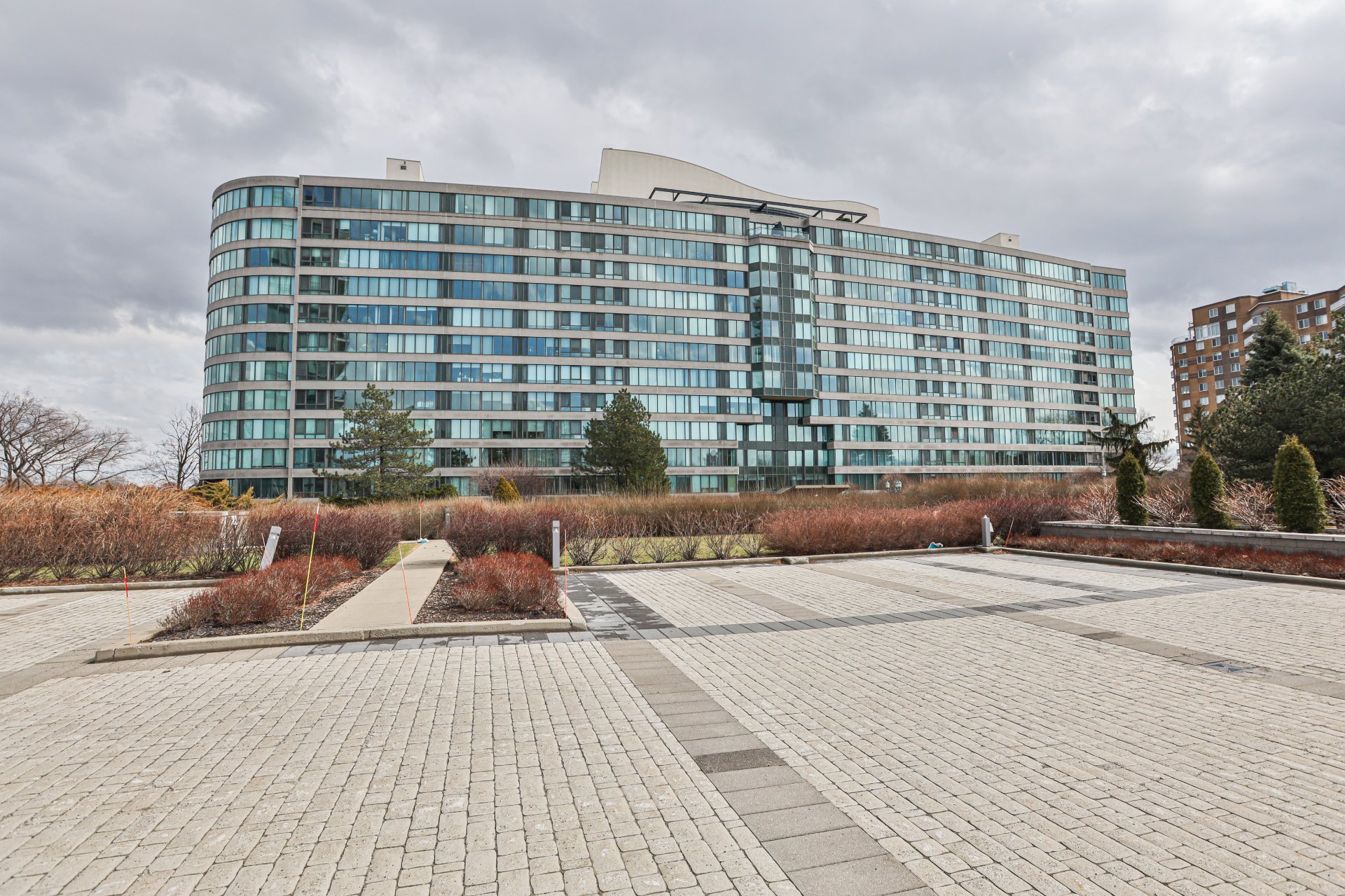
Frontage
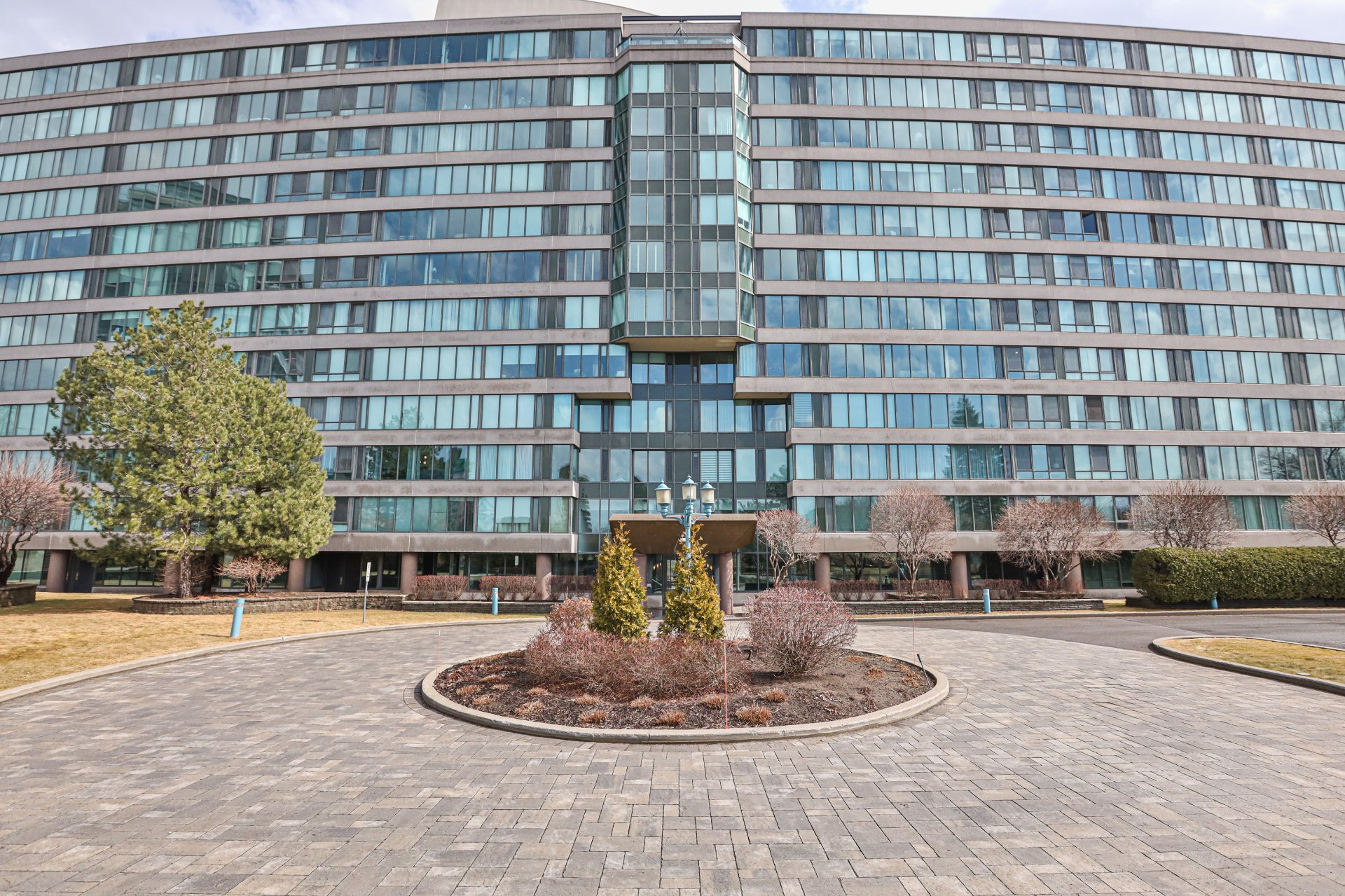
Frontage
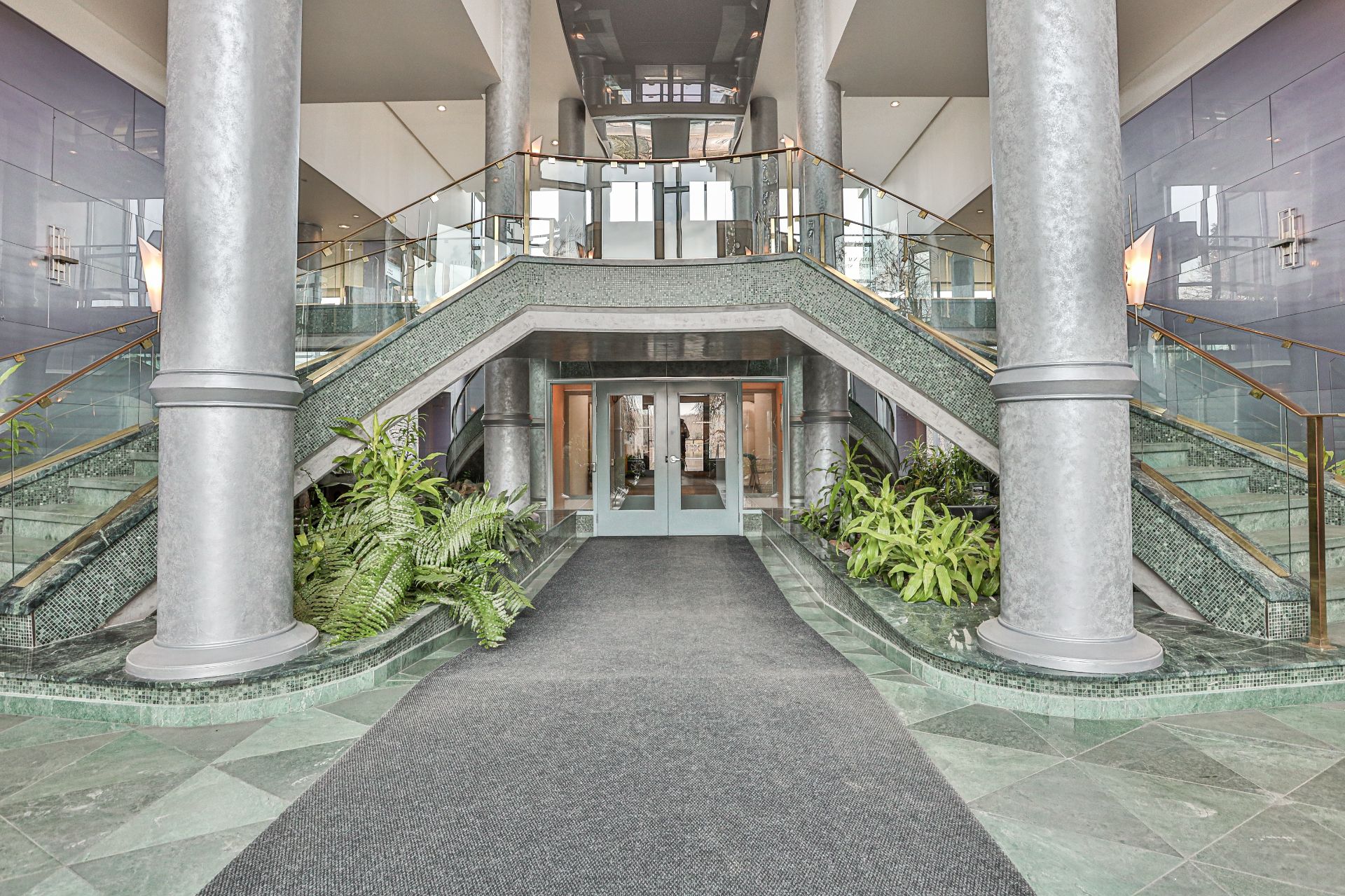
Exterior entrance
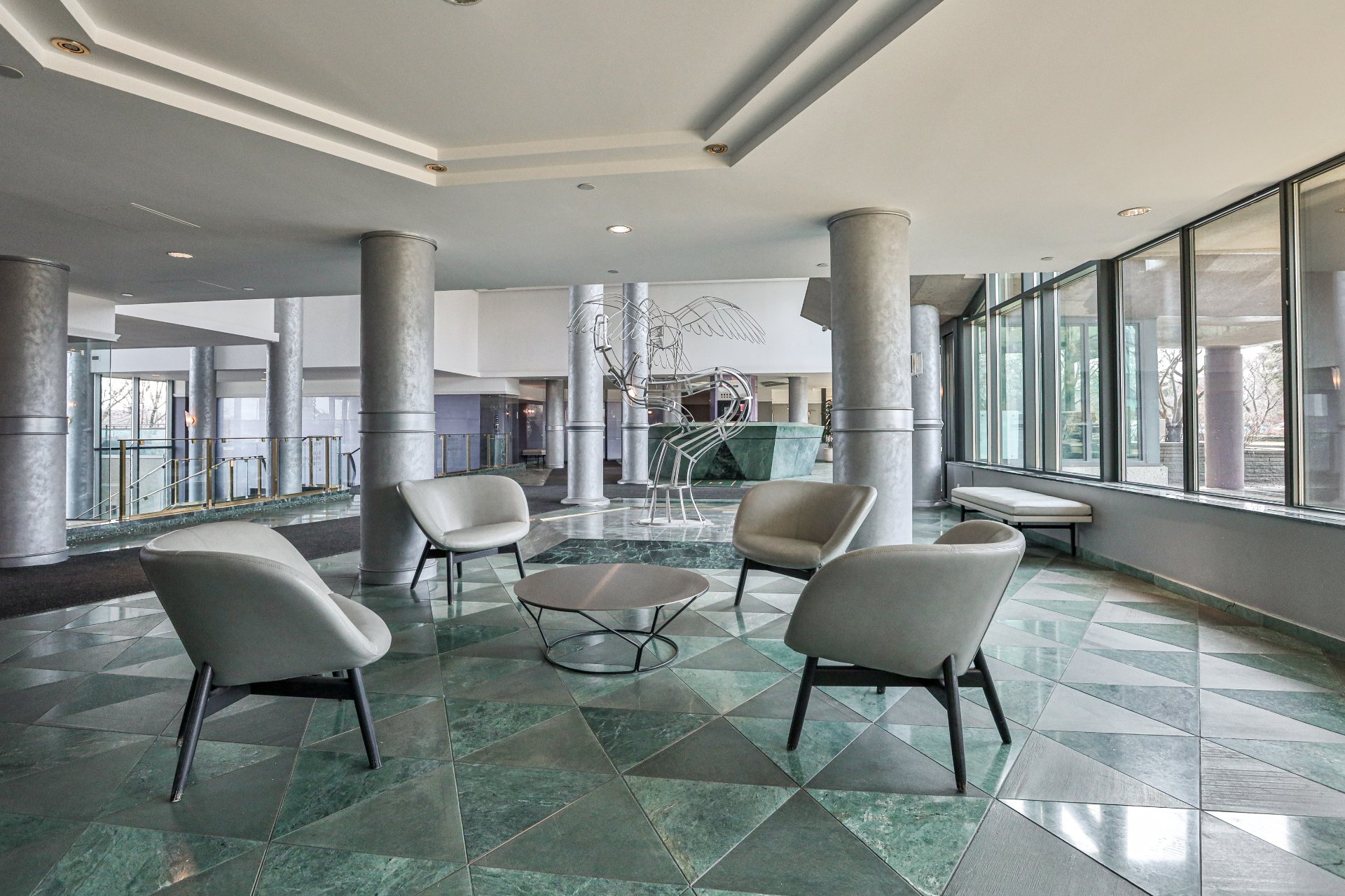
Exterior entrance
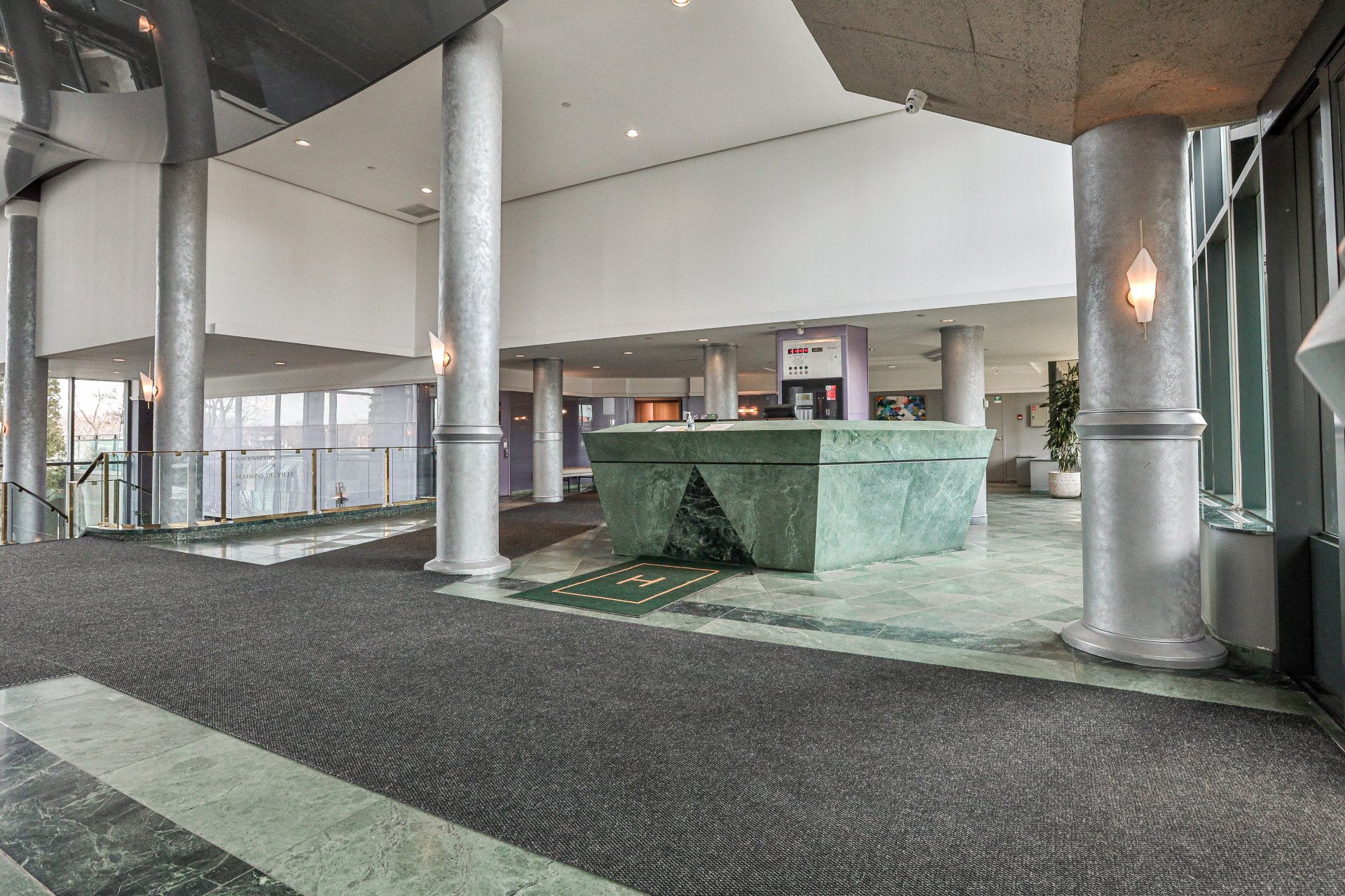
Exterior entrance
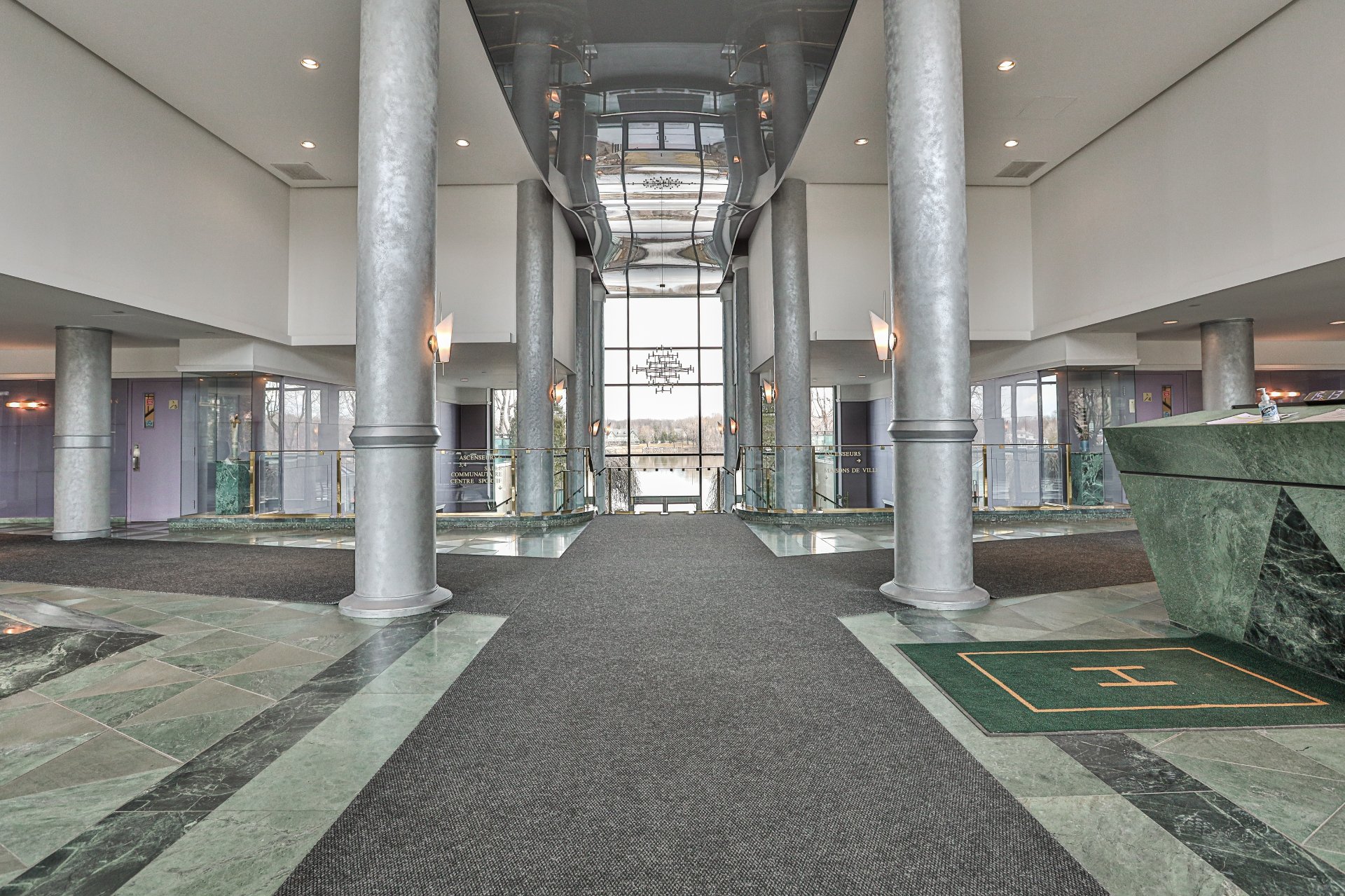
Exterior entrance
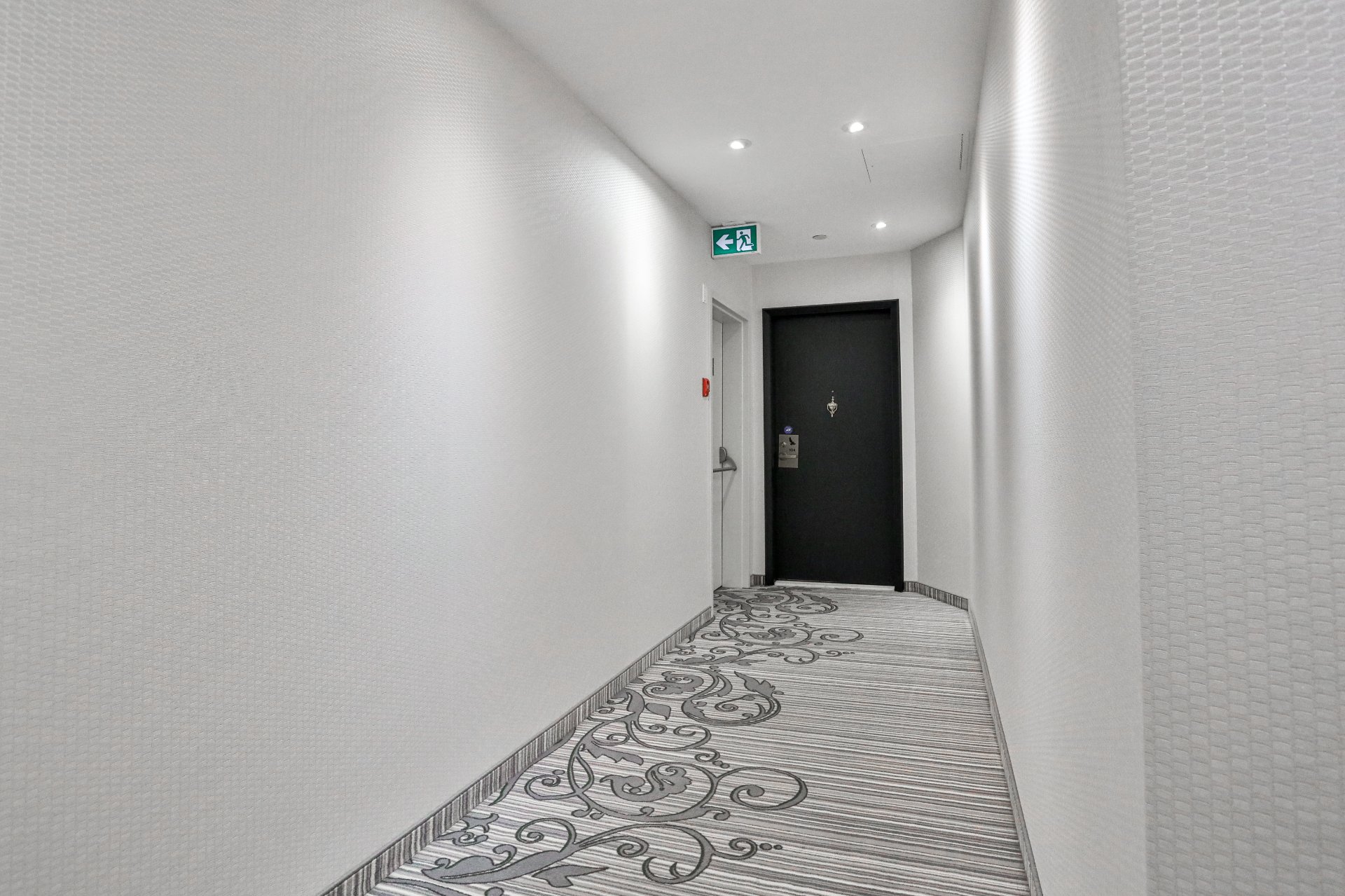
Corridor
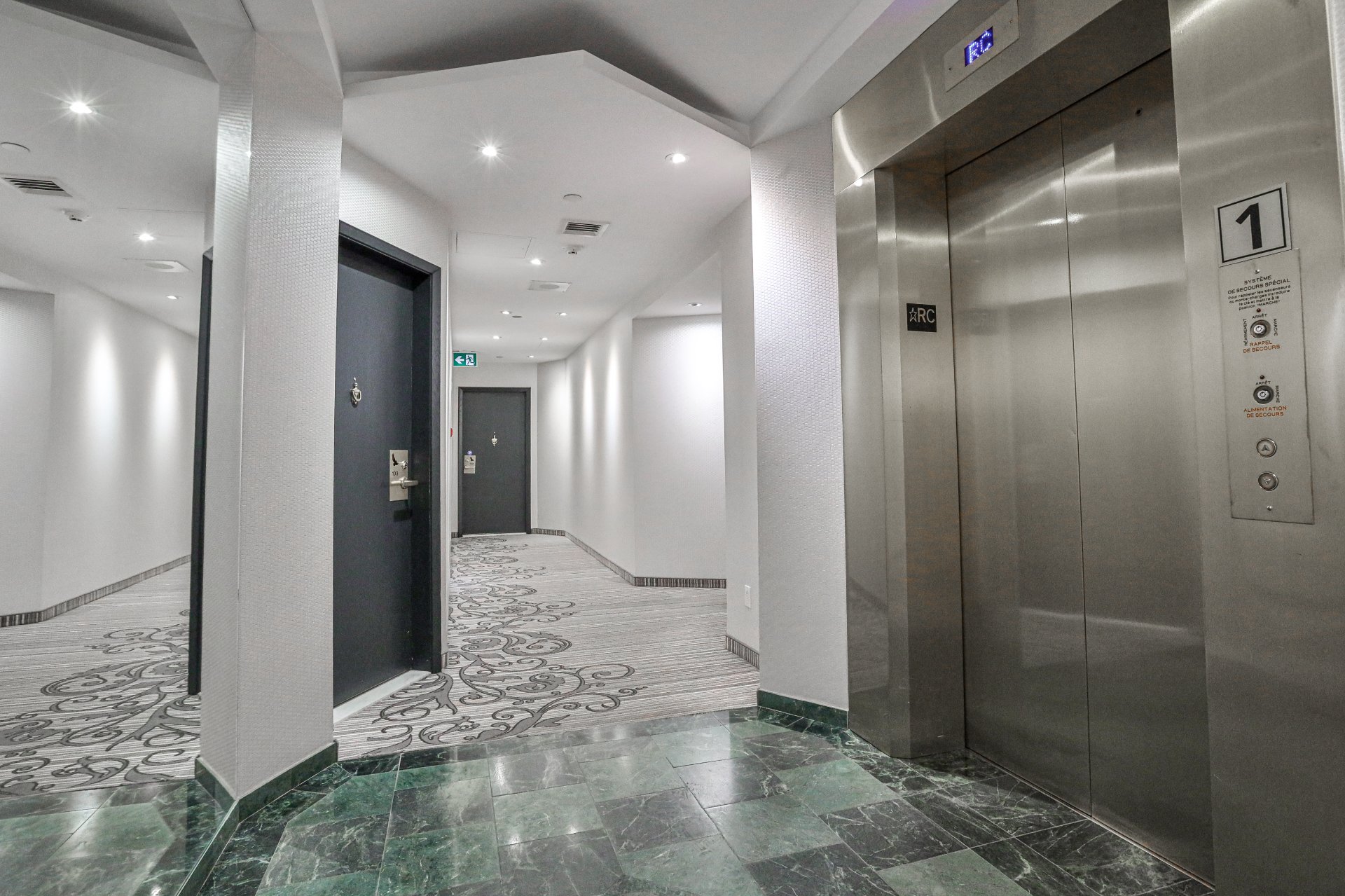
Corridor
|
|
Description
Superb condo located on the *waterfront* offering a superb view of the Rivière des Prairies in a peaceful and prestigious area of Laval in the Sainte-Dorothée area, near Highway 13, parks and all necessary services. It includes 3 bedrooms, 2 bathrooms, an alarm system, a water leak system, 2 indoor parking spaces, one storage space, several amenities in the building and much more. Who will be the lucky one?
This beautiful unit will charm you with its prime location
and bright rooms that exude a warm atmosphere.
On the ground floor:
-The entrance hall is spacious and includes a closet
offering practical storage.
-The living room is distinguished by its brightness, thanks
to its large windows that let in abundant natural light.
-The dining room is perfect for entertaining your guests in
a friendly atmosphere.
-The kitchen offers a dishwasher, refrigerator, cooktop,
built-in oven, microwave, as well as excellent storage
space in the cabinets.
-The charming dining area adjoining the kitchen offers a
welcoming space for everyday meals.
-An elegant boudoir offers a versatile space perfect for a
reading nook, a home office, or a small private lounge.
-The master bedroom is spacious and has its own en-suite
bathroom that includes a separate shower and a bathtub.
-The second bathroom has a separate shower and storage
space, and is adjacent to a laundry area offering plenty of
practical storage space.
Building Amenities:
-Visitor Parking;
-Bicycle Storage;
-Balcony/Terrace;
-Garbage Disposal;
-Common Areas;
-Spa and Sauna;
-Indoor Pool;
-Outdoor Pool;
-Indoor Storage;
-Fitness Room;
-Tennis Court;
-Badminton Room and Squash Court;
-Lounge-Style Lounge with Pool Table;
-Library;
-Community Room Available for Private Parties;
-Elevator
Notwithstanding the requirements of Act 96 respecting the
official and common language of Quebec, stipulating that
the documents of a real estate transaction must be drawn up
in French, the seller consents to receive promises to
purchase drawn up in English, but reserves the right to
respond to them in French in accordance with the law.
and bright rooms that exude a warm atmosphere.
On the ground floor:
-The entrance hall is spacious and includes a closet
offering practical storage.
-The living room is distinguished by its brightness, thanks
to its large windows that let in abundant natural light.
-The dining room is perfect for entertaining your guests in
a friendly atmosphere.
-The kitchen offers a dishwasher, refrigerator, cooktop,
built-in oven, microwave, as well as excellent storage
space in the cabinets.
-The charming dining area adjoining the kitchen offers a
welcoming space for everyday meals.
-An elegant boudoir offers a versatile space perfect for a
reading nook, a home office, or a small private lounge.
-The master bedroom is spacious and has its own en-suite
bathroom that includes a separate shower and a bathtub.
-The second bathroom has a separate shower and storage
space, and is adjacent to a laundry area offering plenty of
practical storage space.
Building Amenities:
-Visitor Parking;
-Bicycle Storage;
-Balcony/Terrace;
-Garbage Disposal;
-Common Areas;
-Spa and Sauna;
-Indoor Pool;
-Outdoor Pool;
-Indoor Storage;
-Fitness Room;
-Tennis Court;
-Badminton Room and Squash Court;
-Lounge-Style Lounge with Pool Table;
-Library;
-Community Room Available for Private Parties;
-Elevator
Notwithstanding the requirements of Act 96 respecting the
official and common language of Quebec, stipulating that
the documents of a real estate transaction must be drawn up
in French, the seller consents to receive promises to
purchase drawn up in English, but reserves the right to
respond to them in French in accordance with the law.
Inclusions: Light fixtures, blinds, curtain rods, dishwasher, refrigerator, stovetop, built-in oven, microwave, alarm system, electric garage door opener, water leak system. Everything is functional but provided without any guarantee of quality.
Exclusions : Curtains.
| BUILDING | |
|---|---|
| Type | Apartment |
| Style | Attached |
| Dimensions | 0x0 |
| Lot Size | 0 |
| EXPENSES | |
|---|---|
| Co-ownership fees | $ 11796 / year |
| Municipal Taxes (2025) | $ 4866 / year |
| School taxes (2024) | $ 593 / year |
|
ROOM DETAILS |
|||
|---|---|---|---|
| Room | Dimensions | Level | Flooring |
| Hallway | 12.2 x 10.8 P | Ground Floor | Marble |
| Living room | 14.10 x 12.2 P | Ground Floor | Wood |
| Dining room | 12.2 x 9.7 P | Ground Floor | Wood |
| Kitchen | 13.5 x 9.6 P | Ground Floor | Wood |
| Dinette | 12.8 x 10.1 P | Ground Floor | Wood |
| Den | 12 x 9.6 P | Ground Floor | Wood |
| Primary bedroom | 17.10 x 11.6 P | Ground Floor | Wood |
| Walk-in closet | 7.3 x 5.1 P | Ground Floor | Wood |
| Bathroom | 9.7 x 9.2 P | Ground Floor | Ceramic tiles |
| Bedroom | 12.9 x 10.9 P | Ground Floor | Wood |
| Bedroom | 11.2 x 10 P | Ground Floor | Wood |
| Laundry room | 8.7 x 4.10 P | Ground Floor | Ceramic tiles |
| Bathroom | 9 x 5.3 P | Ground Floor | Ceramic tiles |
|
CHARACTERISTICS |
|
|---|---|
| Bathroom / Washroom | Adjoining to primary bedroom |
| Equipment available | Alarm system, Central air conditioning, Electric garage door |
| Windows | Aluminum |
| Available services | Balcony/terrace, Bicycle storage area, Common areas, Exercise room, Garbage chute, Indoor pool, Outdoor pool, Sauna, Visitor parking |
| Siding | Concrete, Other |
| Proximity | Daycare centre, Elementary school, High school, Highway, Park - green area, Public transport |
| Heating system | Electric baseboard units |
| Heating energy | Electricity |
| Easy access | Elevator |
| Parking | Garage |
| Garage | Heated, Tandem |
| Pool | Indoor, Inground |
| Sewage system | Municipal sewer |
| Water supply | Municipality |
| Distinctive features | Navigable, Water access |
| Restrictions/Permissions | Pets allowed with conditions |
| Zoning | Residential |
| View | Water |