457 Ch. de la Grande Côte, Boisbriand, QC J7G1A8 $399,500
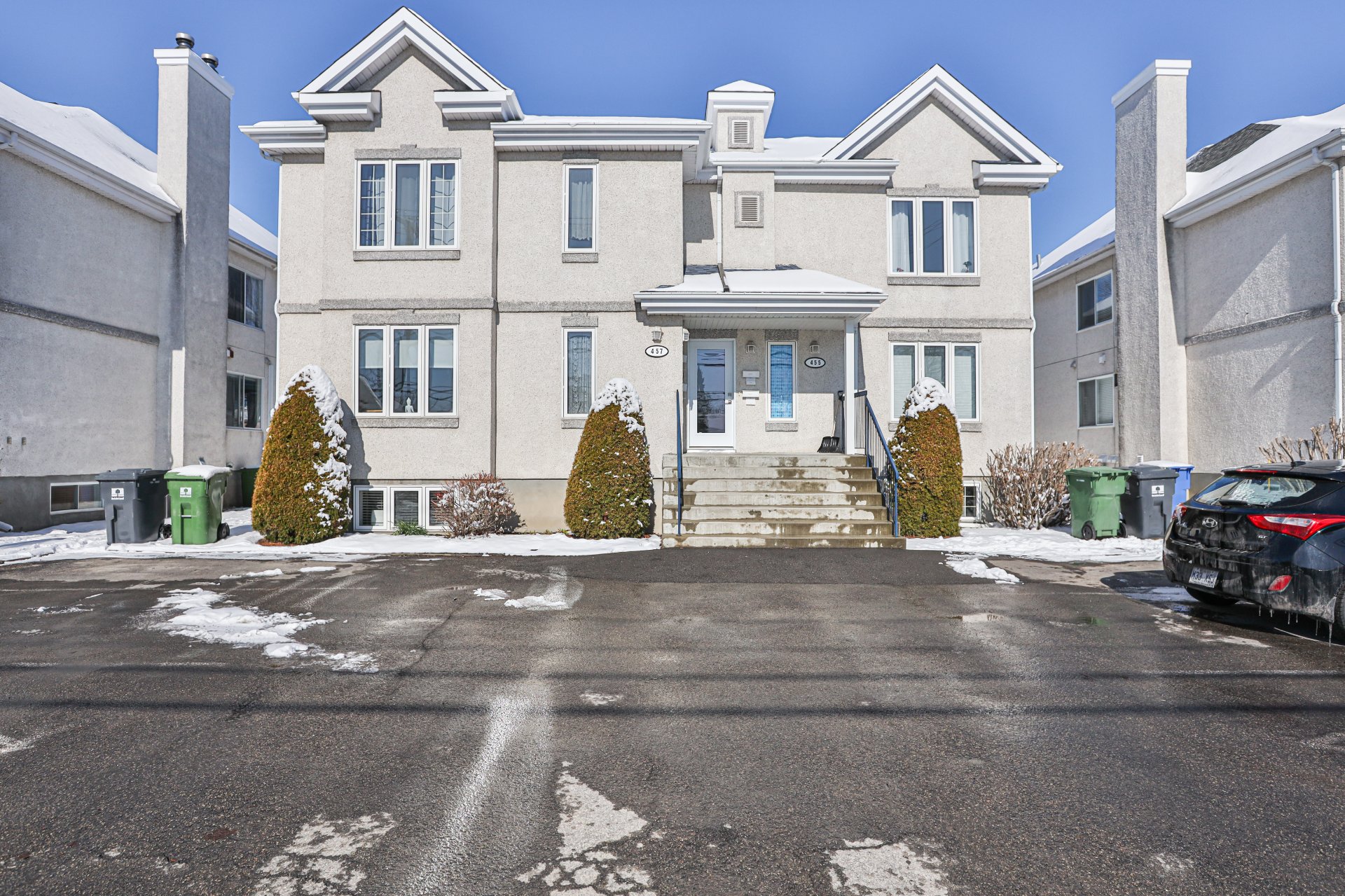
Frontage
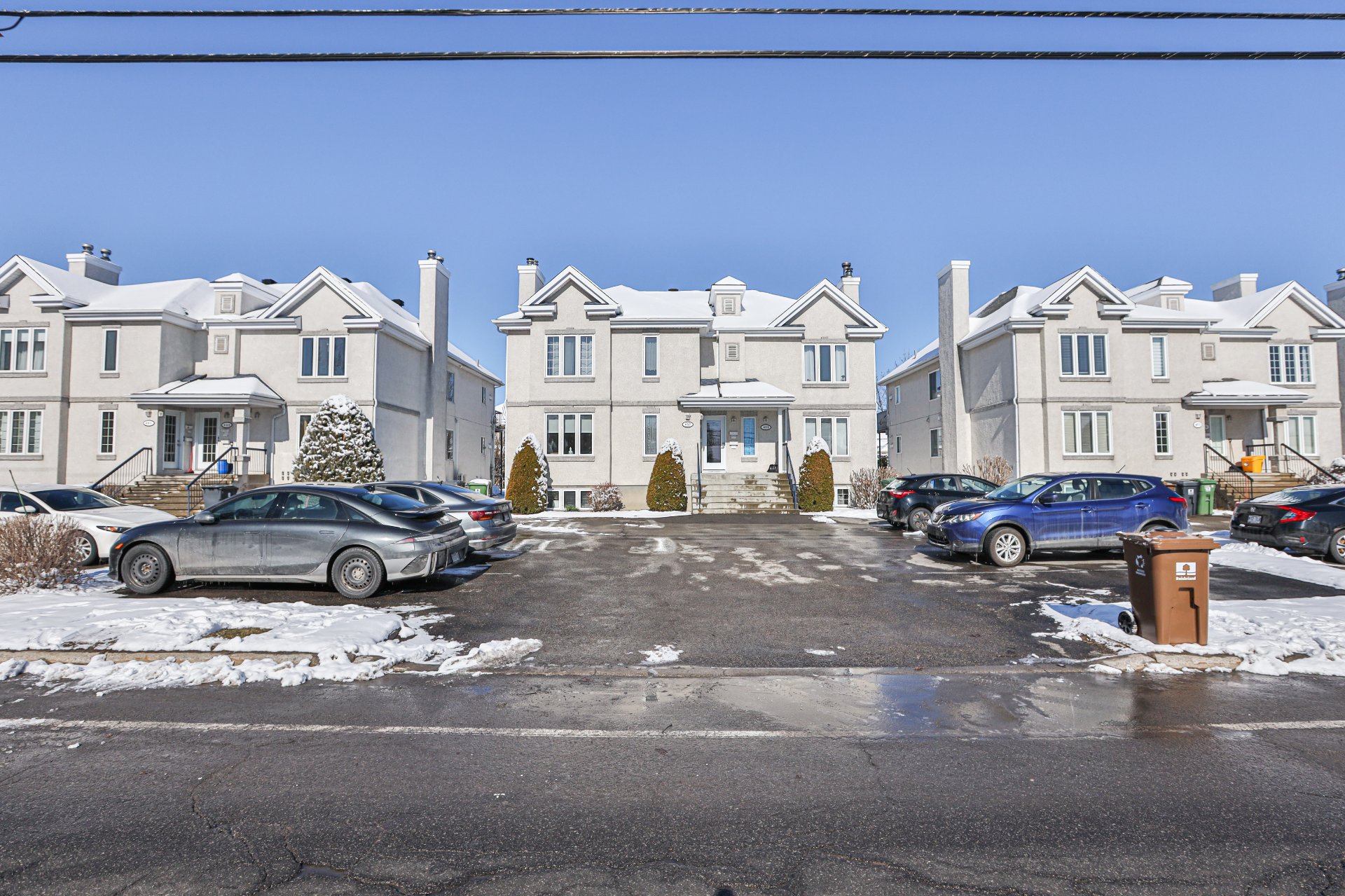
Frontage
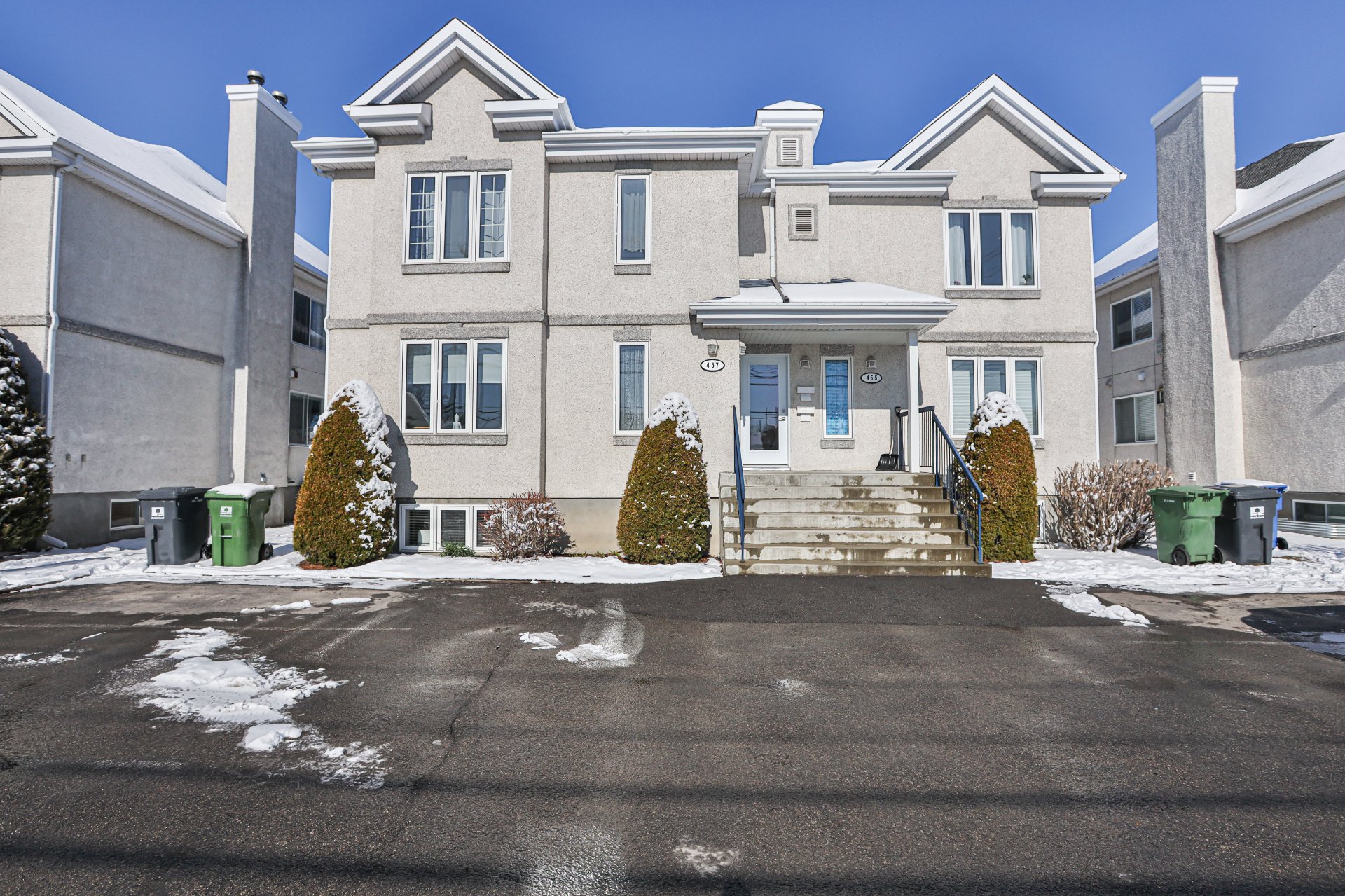
Frontage
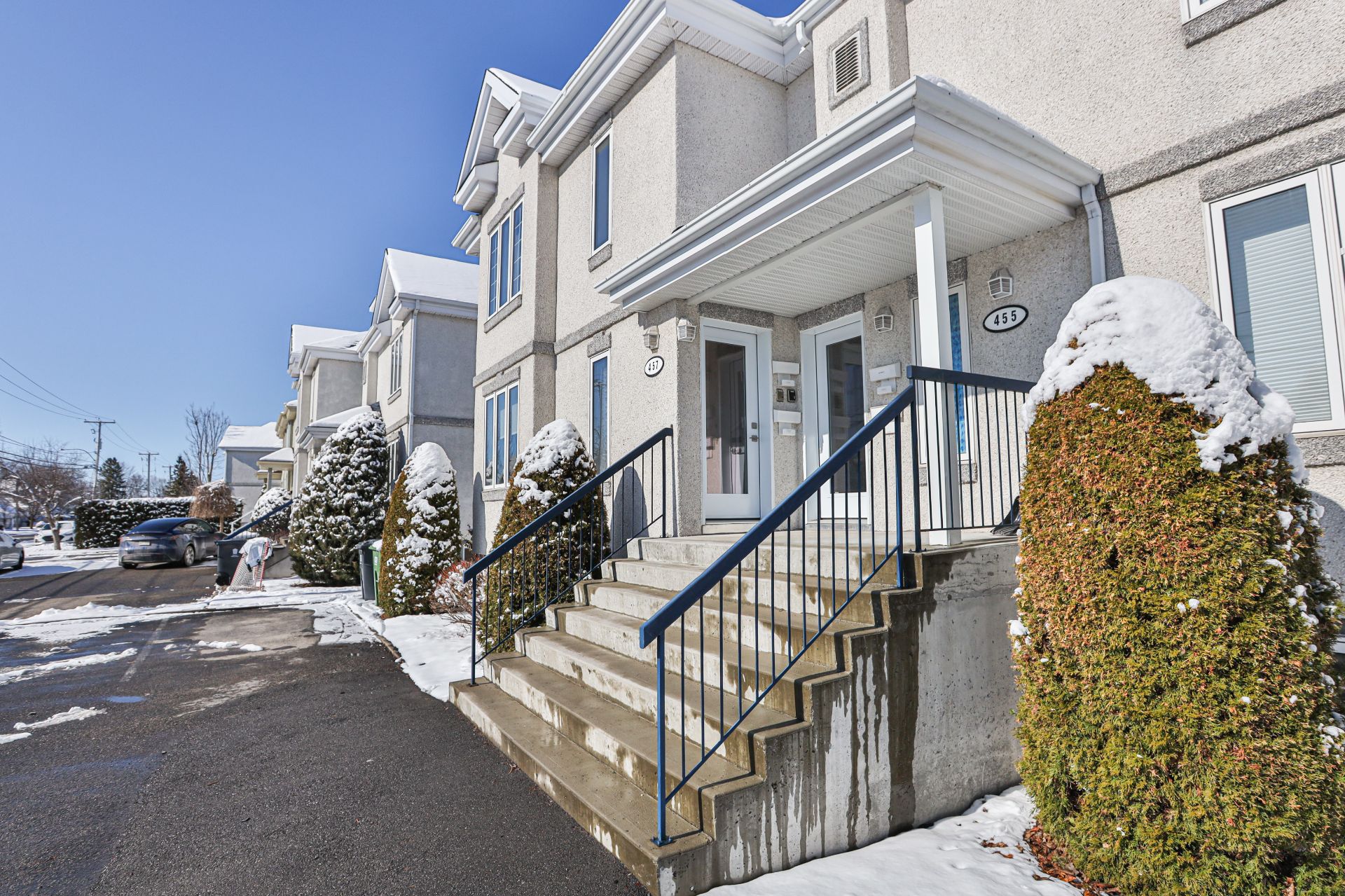
Frontage
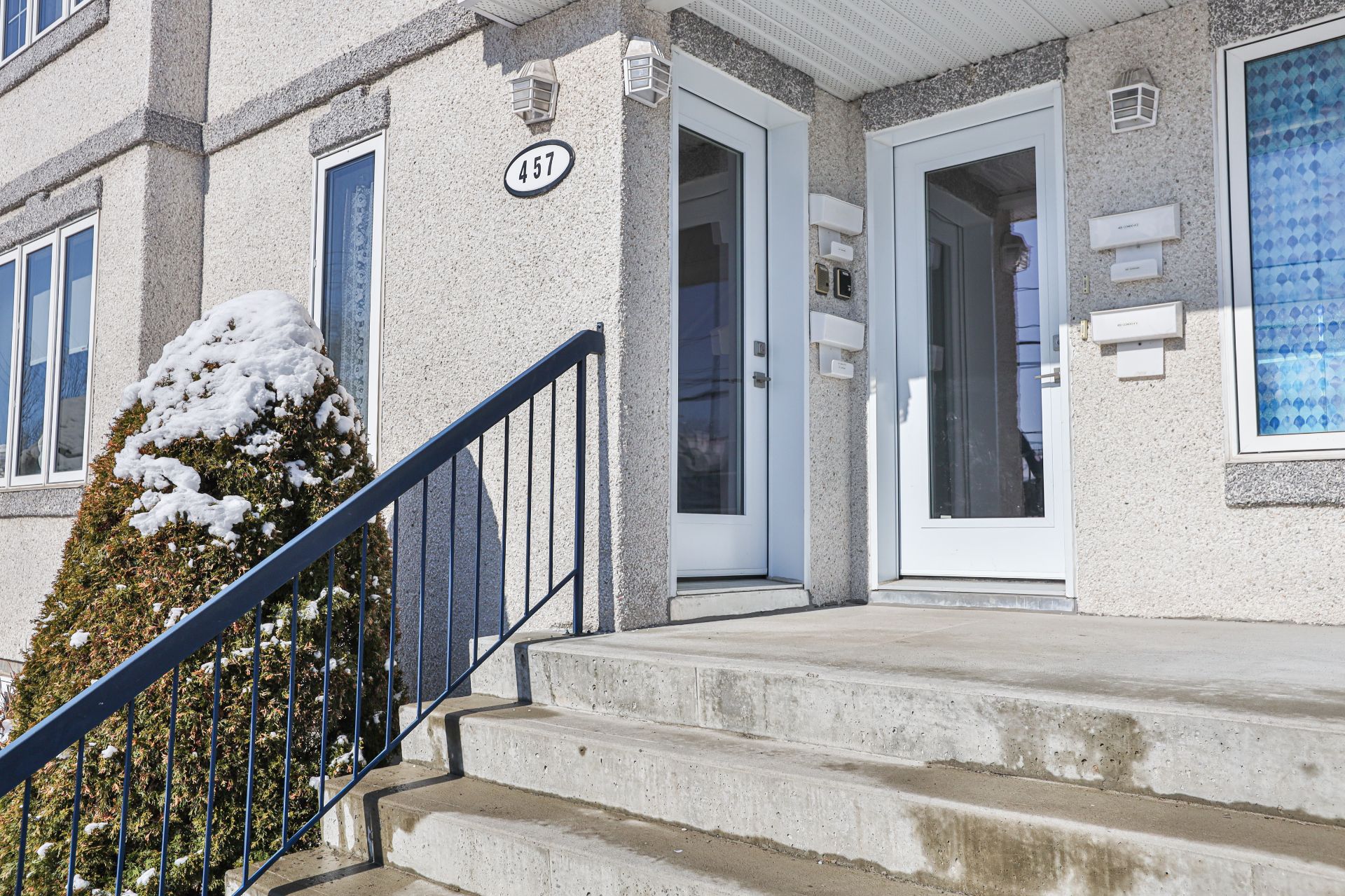
Exterior entrance
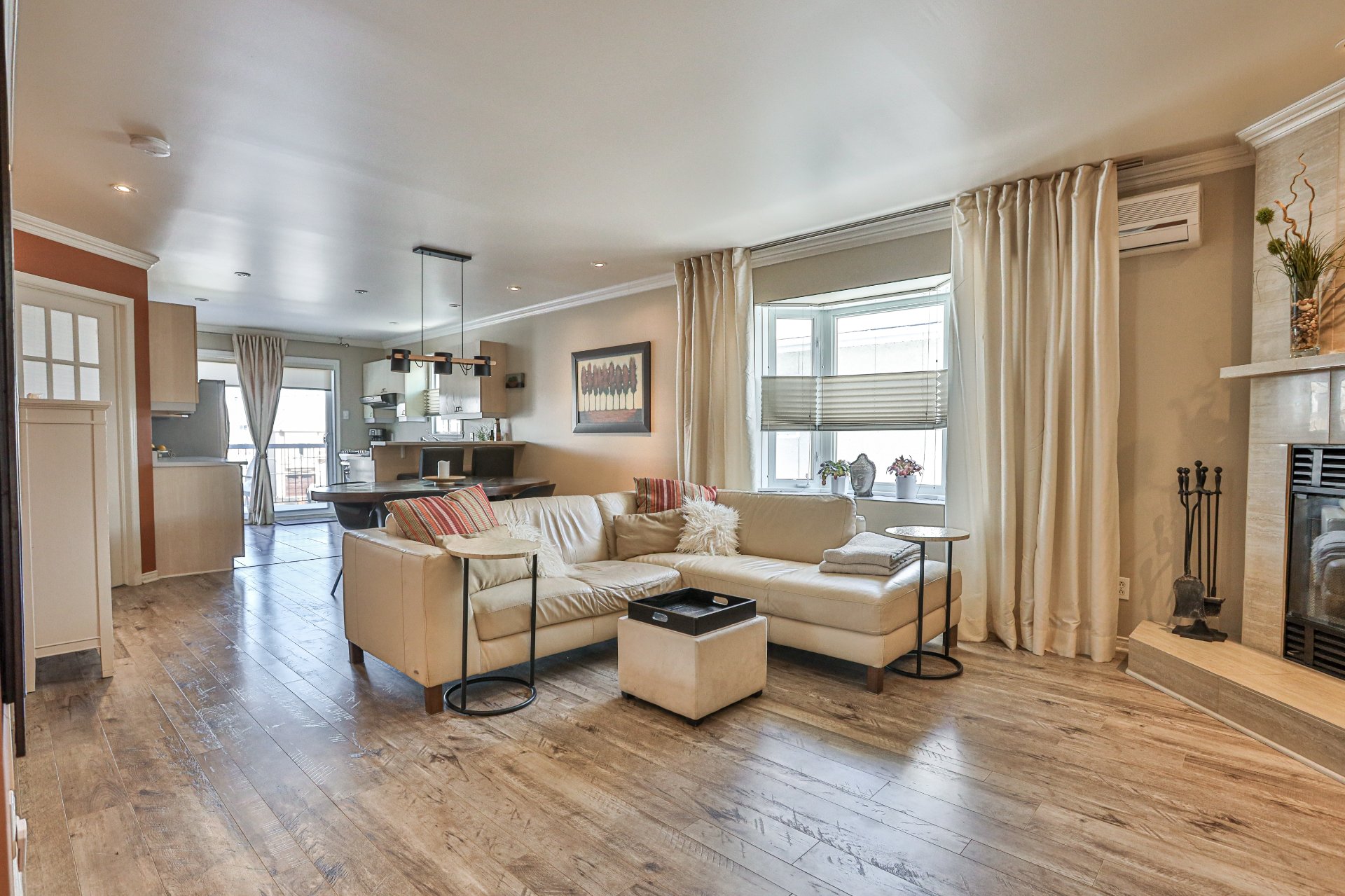
Living room
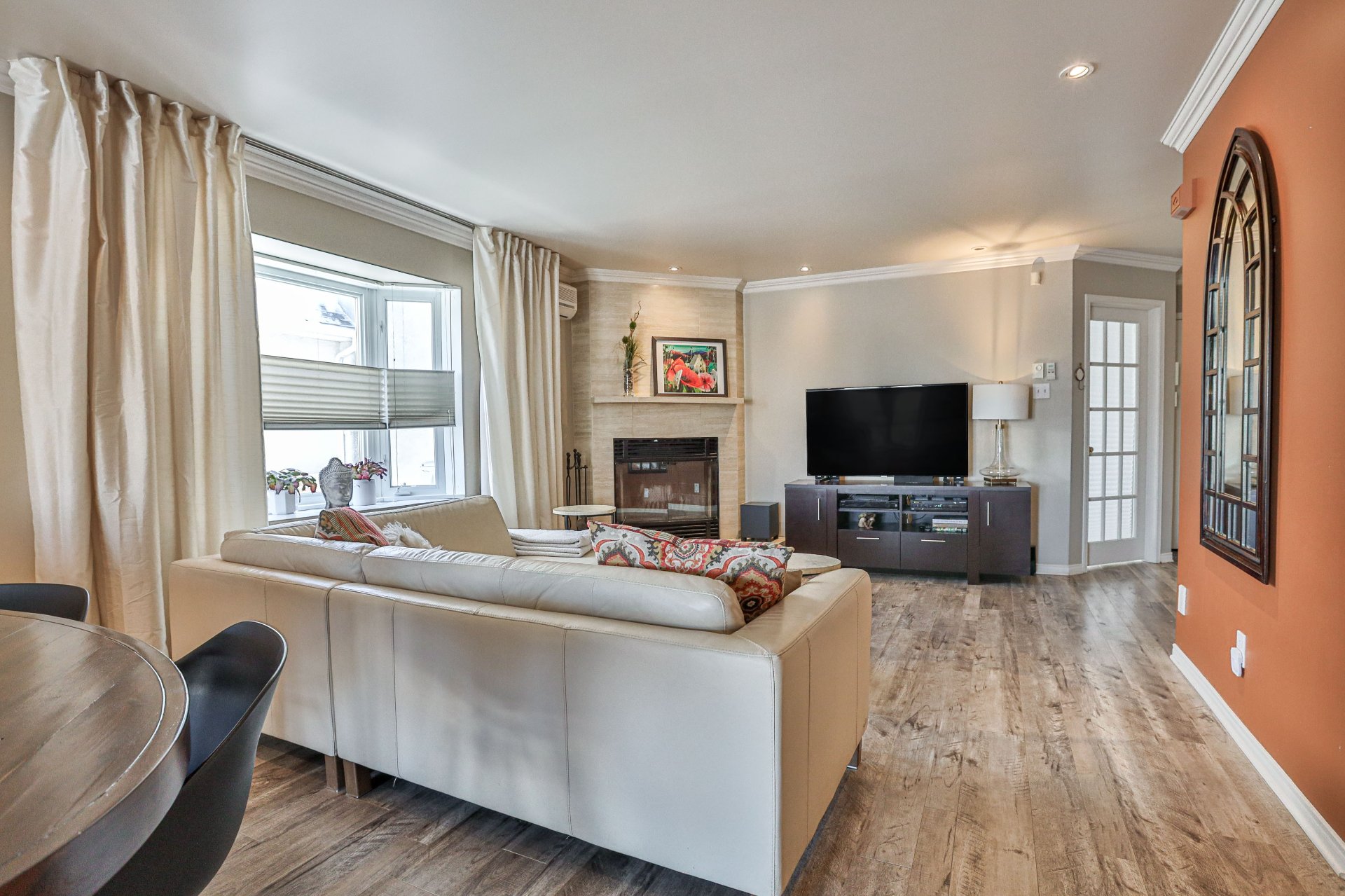
Living room
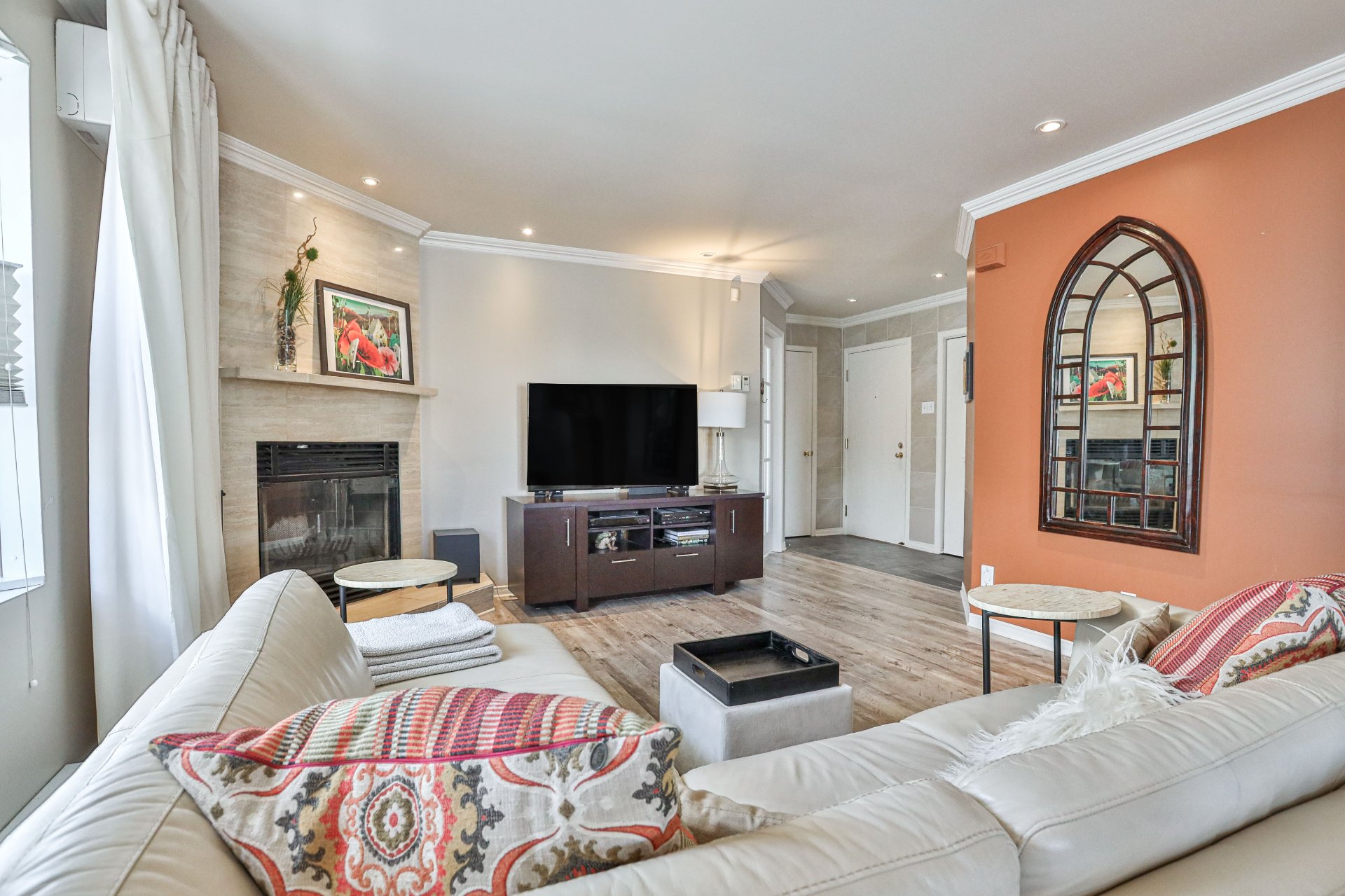
Living room
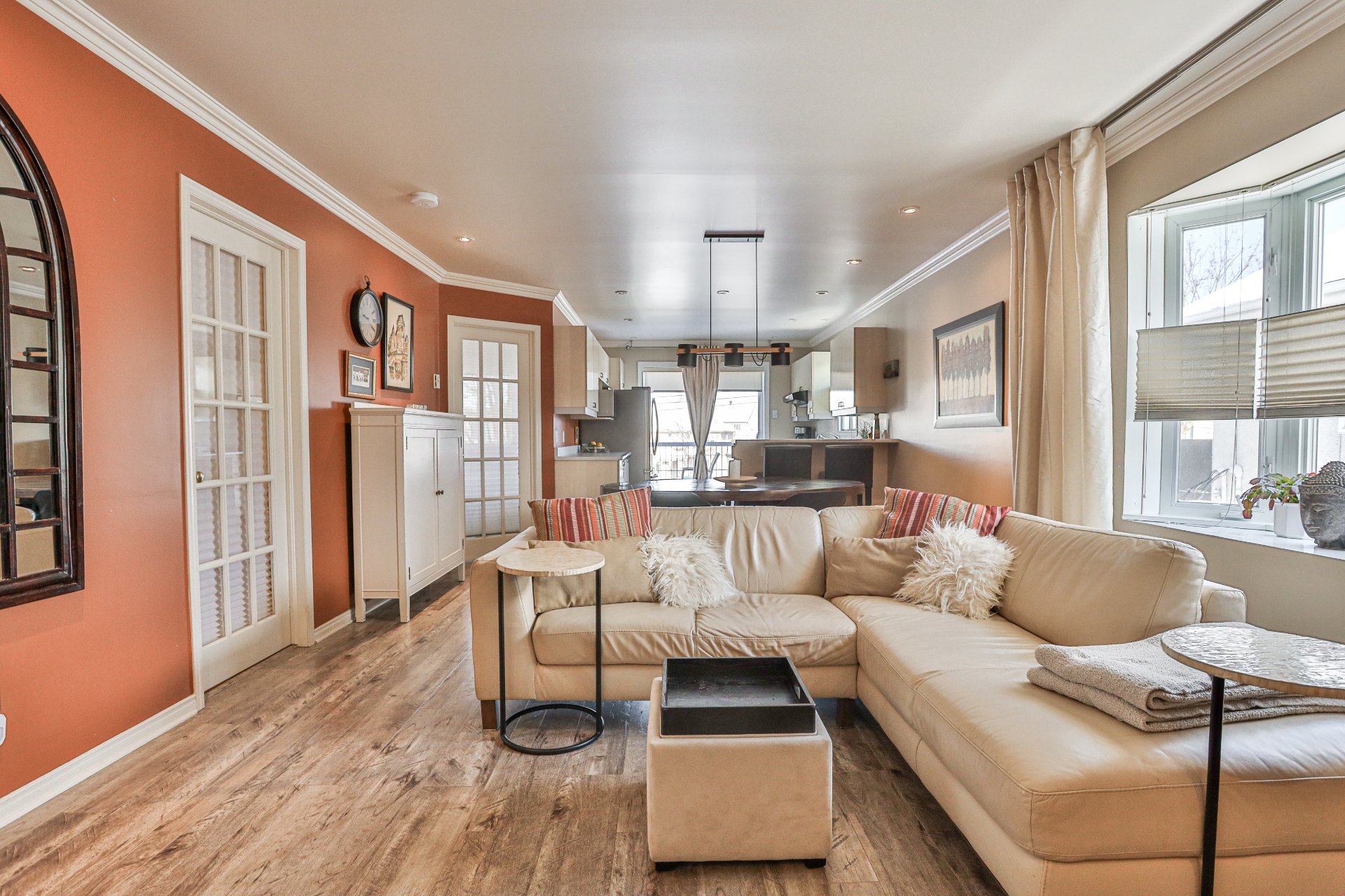
Living room
|
|
Description
Superb condo located near Highway 13 and Highway 640, schools, a park, and all necessary services. It includes two bedrooms, wall-mounted air conditioning, an alarm system, two outdoor parking spaces, a storage area, and much more. Who will be the lucky one ?
This condo will delight you with its bright and welcoming
rooms.
On the 2nd level:
A beautiful open-concept space combining the living room,
kitchen, and dining room, ideal for entertaining.
-The living room features a superb wood-burning fireplace,
perfect for creating a warm atmosphere.
-The dining room offers a welcoming space, perfect for
entertaining family and friends.
-The kitchen is functional and well-designed, with plenty
of storage space and a built-in dishwasher.
-The main bedroom is spacious and bright, with a walk-in
closet offering ample storage.
-The second bedroom, generously sized, provides all the
necessary comforts.
-The full bathroom offers a separate shower, a walk-in tub,
and practical storage.
Notwithstanding the requirements of Act 96 respecting the
official and common language of Quebec, stipulating that
the documents of a real estate transaction must be drawn up
in French, the seller consents to receive promises to
purchase drawn up in English, but reserves the right to
respond to them in French in accordance with the law.
rooms.
On the 2nd level:
A beautiful open-concept space combining the living room,
kitchen, and dining room, ideal for entertaining.
-The living room features a superb wood-burning fireplace,
perfect for creating a warm atmosphere.
-The dining room offers a welcoming space, perfect for
entertaining family and friends.
-The kitchen is functional and well-designed, with plenty
of storage space and a built-in dishwasher.
-The main bedroom is spacious and bright, with a walk-in
closet offering ample storage.
-The second bedroom, generously sized, provides all the
necessary comforts.
-The full bathroom offers a separate shower, a walk-in tub,
and practical storage.
Notwithstanding the requirements of Act 96 respecting the
official and common language of Quebec, stipulating that
the documents of a real estate transaction must be drawn up
in French, the seller consents to receive promises to
purchase drawn up in English, but reserves the right to
respond to them in French in accordance with the law.
Inclusions: Light fixtures, blinds, dishwasher, alarm system, wall-mounted A/C, central vacuum and accessories, 2020 water heater. Everything is functional but given without quality guarantee.
Exclusions : Curtains and rods, dining room light fixture and ethanol fireplace.
| BUILDING | |
|---|---|
| Type | Apartment |
| Style | Detached |
| Dimensions | 0x0 |
| Lot Size | 0 |
| EXPENSES | |
|---|---|
| Co-ownership fees | $ 3312 / year |
| Municipal Taxes (2025) | $ 2317 / year |
| School taxes (2024) | $ 213 / year |
|
ROOM DETAILS |
|||
|---|---|---|---|
| Room | Dimensions | Level | Flooring |
| Hallway | 8.10 x 3.10 P | 2nd Floor | Ceramic tiles |
| Kitchen | 10.8 x 10.4 P | 2nd Floor | Ceramic tiles |
| Dining room | 10.4 x 10 P | 2nd Floor | Floating floor |
| Living room | 13.2 x 13 P | 2nd Floor | Floating floor |
| Primary bedroom | 14.4 x 13.10 P | 2nd Floor | Floating floor |
| Bedroom | 13.1 x 10.1 P | 2nd Floor | Floating floor |
| Bathroom | 14.3 x 7.7 P | 2nd Floor | Ceramic tiles |
|
CHARACTERISTICS |
|
|---|---|
| Siding | Aggregate |
| Equipment available | Alarm system, Central vacuum cleaner system installation, Wall-mounted air conditioning |
| Driveway | Asphalt |
| Proximity | Bicycle path, Daycare centre, Elementary school, High school, Highway, Park - green area, Public transport |
| Window type | Crank handle, Sliding |
| Heating system | Electric baseboard units |
| Heating energy | Electricity |
| Sewage system | Municipal sewer |
| Water supply | Municipality |
| Parking | Outdoor |
| Windows | PVC |
| Zoning | Residential |
| Hearth stove | Wood fireplace |